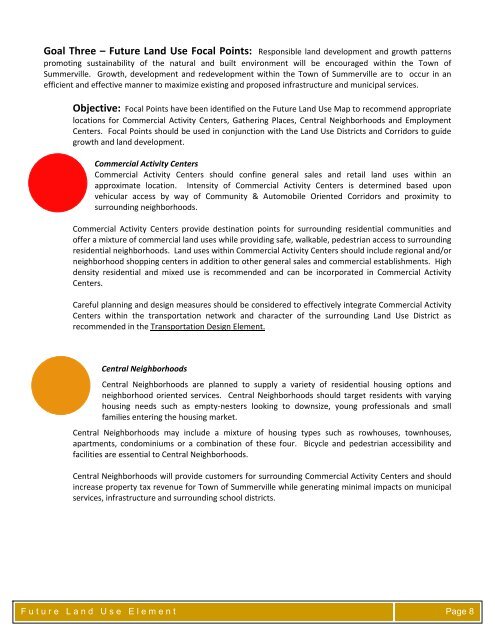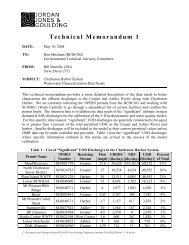Town of Summerville Planning Area - BCD Council of Governments
Town of Summerville Planning Area - BCD Council of Governments
Town of Summerville Planning Area - BCD Council of Governments
- No tags were found...
You also want an ePaper? Increase the reach of your titles
YUMPU automatically turns print PDFs into web optimized ePapers that Google loves.
Goal Three – Future Land Use Focal Points: Responsible land development and growth patternspromoting sustainability <strong>of</strong> the natural and built environment will be encouraged within the <strong>Town</strong> <strong>of</strong><strong>Summerville</strong>. Growth, development and redevelopment within the <strong>Town</strong> <strong>of</strong> <strong>Summerville</strong> are to occur in anefficient and effective manner to maximize existing and proposed infrastructure and municipal services.Objective: Focal Points have been identified on the Future Land Use Map to recommend appropriatelocations for Commercial Activity Centers, Gathering Places, Central Neighborhoods and EmploymentCenters. Focal Points should be used in conjunction with the Land Use Districts and Corridors to guidegrowth and land development.Commercial Activity CentersCommercial Activity Centers should confine general sales and retail land uses within anapproximate location. Intensity <strong>of</strong> Commercial Activity Centers is determined based uponvehicular access by way <strong>of</strong> Community & Automobile Oriented Corridors and proximity tosurrounding neighborhoods.Commercial Activity Centers provide destination points for surrounding residential communities and<strong>of</strong>fer a mixture <strong>of</strong> commercial land uses while providing safe, walkable, pedestrian access to surroundingresidential neighborhoods. Land uses within Commercial Activity Centers should include regional and/orneighborhood shopping centers in addition to other general sales and commercial establishments. Highdensity residential and mixed use is recommended and can be incorporated in Commercial ActivityCenters.Careful planning and design measures should be considered to effectively integrate Commercial ActivityCenters within the transportation network and character <strong>of</strong> the surrounding Land Use District asrecommended in the Transportation Design Element.Central NeighborhoodsCentral Neighborhoods are planned to supply a variety <strong>of</strong> residential housing options andneighborhood oriented services. Central Neighborhoods should target residents with varyinghousing needs such as empty‐nesters looking to downsize, young pr<strong>of</strong>essionals and smallfamilies entering the housing market.Central Neighborhoods may include a mixture <strong>of</strong> housing types such as rowhouses, townhouses,apartments, condominiums or a combination <strong>of</strong> these four. Bicycle and pedestrian accessibility andfacilities are essential to Central Neighborhoods.Central Neighborhoods will provide customers for surrounding Commercial Activity Centers and shouldincrease property tax revenue for <strong>Town</strong> <strong>of</strong> <strong>Summerville</strong> while generating minimal impacts on municipalservices, infrastructure and surrounding school districts.Future Land Use Element Page 8




