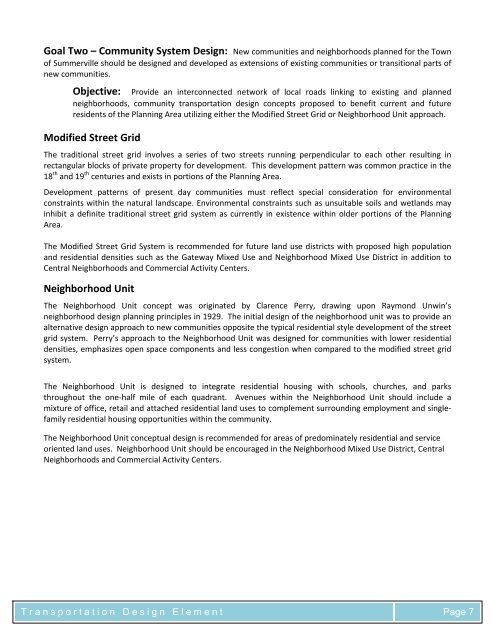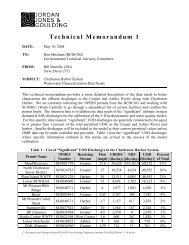Town of Summerville Planning Area - BCD Council of Governments
Town of Summerville Planning Area - BCD Council of Governments
Town of Summerville Planning Area - BCD Council of Governments
- No tags were found...
You also want an ePaper? Increase the reach of your titles
YUMPU automatically turns print PDFs into web optimized ePapers that Google loves.
Goal Two – Community System Design: New communities and neighborhoods planned for the <strong>Town</strong><strong>of</strong> <strong>Summerville</strong> should be designed and developed as extensions <strong>of</strong> existing communities or transitional parts <strong>of</strong>new communities.Objective:Provide an interconnected network <strong>of</strong> local roads linking to existing and plannedneighborhoods, community transportation design concepts proposed to benefit current and futureresidents <strong>of</strong> the <strong>Planning</strong> <strong>Area</strong> utilizing either the Modified Street Grid or Neighborhood Unit approach.Modified Street GridThe traditional street grid involves a series <strong>of</strong> two streets running perpendicular to each other resulting inrectangular blocks <strong>of</strong> private property for development. This development pattern was common practice in the18 th and 19 th centuries and exists in portions <strong>of</strong> the <strong>Planning</strong> <strong>Area</strong>.Development patterns <strong>of</strong> present day communities must reflect special consideration for environmentalconstraints within the natural landscape. Environmental constraints such as unsuitable soils and wetlands mayinhibit a definite traditional street grid system as currently in existence within older portions <strong>of</strong> the <strong>Planning</strong><strong>Area</strong>.The Modified Street Grid System is recommended for future land use districts with proposed high populationand residential densities such as the Gateway Mixed Use and Neighborhood Mixed Use District in addition toCentral Neighborhoods and Commercial Activity Centers.Neighborhood UnitThe Neighborhood Unit concept was originated by Clarence Perry, drawing upon Raymond Unwin’sneighborhood design planning principles in 1929. The initial design <strong>of</strong> the neighborhood unit was to provide analternative design approach to new communities opposite the typical residential style development <strong>of</strong> the streetgrid system. Perry’s approach to the Neighborhood Unit was designed for communities with lower residentialdensities, emphasizes open space components and less congestion when compared to the modified street gridsystem.The Neighborhood Unit is designed to integrate residential housing with schools, churches, and parksthroughout the one‐half mile <strong>of</strong> each quadrant. Avenues within the Neighborhood Unit should include amixture <strong>of</strong> <strong>of</strong>fice, retail and attached residential land uses to complement surrounding employment and singlefamilyresidential housing opportunities within the community.The Neighborhood Unit conceptual design is recommended for areas <strong>of</strong> predominately residential and serviceoriented land uses. Neighborhood Unit should be encouraged in the Neighborhood Mixed Use District, CentralNeighborhoods and Commercial Activity Centers.Transportation Design Element Page 7




