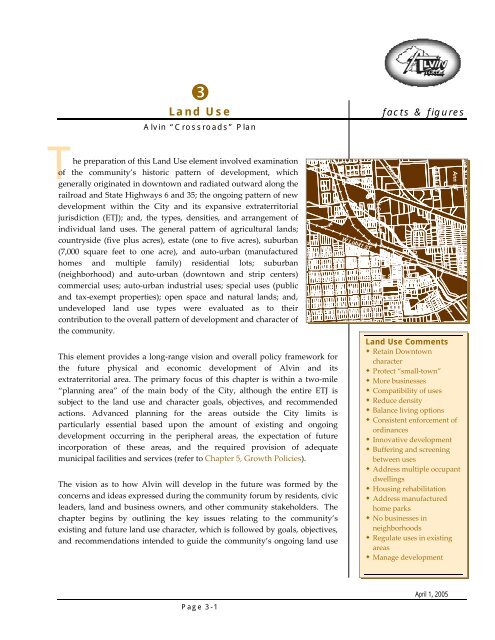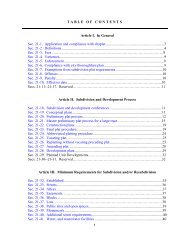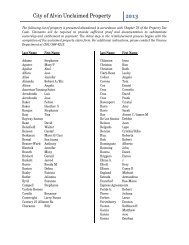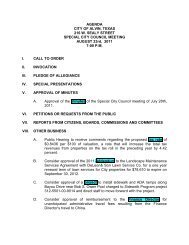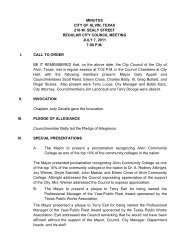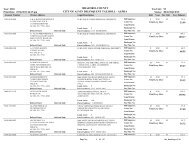Community SnapshotTABLE 2.9INDUSTRY PROJECTIONS FOR THE GULF COAST REGIONIndustryBase Year ProjectedAbsolute PercentEmployment EmploymentChange Change2000 2010Total, All Industries 2,533,030 3,009,050 476,020 18.80%Agriculture/Forestry/Fishing 40,420 48,580 8,160 20.20%Mining 67,230 61,720 ‐5,510 ‐8.20%Construction 172,330 204,320 31,990 18.60%Durable Goods Mfg 121,150 137,160 16,010 13.20%percent), with a totalprojected growth <strong>of</strong> allindustries <strong>of</strong> 18.80percent. The serviceindustry currentlyemploys over 1,077,040workers, roughly 43percent <strong>of</strong> allemployment in theGulf Coast Region.Nondurable Goods Mfg 101,120 106,410 5,290 5.20% The most recentTransportation 100,070 119,420 19,350 19.30% civilian labor forceCommunications & Utilities 59,950 63,360 3,410 5.70% estimates from theWholesale Trade 147,440 165,380 17,940 12.20% TWC statewide inRetail Trade 377,540 433,970 56,430 14.90% August 2004 isFinance, Insurance, & Real EstateServices118,9601,077,040129,6301,369,73010,670292,6909.00%27.20%10,396,668, which is anincrease in the laborGovernment 108,150 125,700 17,550 16.20% force <strong>of</strong> 150,700Source: Texas Workforce Commission (SOCRATES)persons since August2003. This represents a1.5 percent change inTexas during this time period. Brazoria County had a civilian labor force <strong>of</strong>106,323 for August 2004, which was a change <strong>of</strong> 2,671 in the civilian laborforce since August 2003. This change represented an increase <strong>of</strong> 2.6 percentfor the county.According to TWC unemployment figures for August 2004, Brazoria Countyhad an unemployment estimate <strong>of</strong> 10,376 persons, which represents a rate <strong>of</strong>9.8 percent compared to a Texas statewide unemployment rate <strong>of</strong> 6.2 percentfor the same month. For the study area these estimates represent a decreasefrom the August 2003 unemployment rate <strong>of</strong> 10.4 percent. The Texasstatewide unemployment rate was 7.5 percent for August 2003.Page 2-22
S TaS HooSuLand Use<strong>Alvin</strong> “Crossroads” <strong>Plan</strong>facts & figuresThe preparation <strong>of</strong> this Land Use element involved examination<strong>of</strong> the community’s historic pattern <strong>of</strong> development, whichgenerally originated in downtown and radiated outward along therailroad and State Highways 6 and 35; the ongoing pattern <strong>of</strong> newdevelopment within the <strong>City</strong> and its expansive extraterritorialjurisdiction (ETJ); and, the types, densities, and arrangement <strong>of</strong>individual land uses. The general pattern <strong>of</strong> agricultural lands;countryside (five plus acres), estate (one to five acres), suburban(7,000 square feet to one acre), and auto‐urban (manufacturedhomes and multiple family) residential lots; suburban(neighborhood) and auto‐urban (downtown and strip centers)commercial uses; auto‐urban industrial uses; special uses (publicand tax‐exempt properties); open space and natural lands; and,undeveloped land use types were evaluated as to theircontribution to the overall pattern <strong>of</strong> development and character <strong>of</strong>the community.TN Jackson STSTW Willis STN Lee STW Blum STW Lang STThis element provides a long‐range vision and overall policy framework forthe future physical and economic development <strong>of</strong> <strong>Alvin</strong> and itsextraterritorial area. The primary focus <strong>of</strong> this chapter is within a two‐mile“planning area” <strong>of</strong> the main body <strong>of</strong> the <strong>City</strong>, although the entire ETJ issubject to the land use and character goals, objectives, and recommendedactions. Advanced planning for the areas outside the <strong>City</strong> limits isparticularly essential based upon the amount <strong>of</strong> existing and ongoingdevelopment occurring in the peripheral areas, the expectation <strong>of</strong> futureincorporation <strong>of</strong> these areas, and the required provision <strong>of</strong> adequatemunicipal facilities and services (refer to Chapter 5, Growth Policies).The vision as to how <strong>Alvin</strong> will develop in the future was formed by theconcerns and ideas expressed during the community forum by residents, civicleaders, land and business owners, and other community stakeholders. Thechapter begins by outlining the key issues relating to the community’sexisting and future land use character, which is followed by goals, objectives,and recommendations intended to guide the community’s ongoing land useAvenue EN Hill STAvenue DW Lobitt STN Hood STaw STN Hardie STS Hardie SN Gordon STDilling STE Sealy STE Sidnor STE Bell STMagnolia STMcLemore DRGubert LNOrmsby STE Park STGrant STTowne CTLand Use Comments• Retain Downtowncharacter• Protect “small‐town”• More businesses• Compatibility <strong>of</strong> uses• Reduce density• Balance living options• Consistent enforcement <strong>of</strong>ordinances• Innovative development• Buffering and screeningbetween uses• Address multiple occupantdwellings• Housing rehabilitation• Address manufacturedhome parks• No businesses inneighborhoods• Regulate uses in existingareas• Manage developmentBates STAnn STN C<strong>of</strong>felt STrley STMPage 3-1April 1, 2005
- Page 2 and 3: AcknowledgmentsAlvin “Crossroads
- Page 4 and 5: Table of ContentsHousing Occupancy
- Page 6 and 7: Table of ContentsSustainable provis
- Page 8 and 9: Introduction and VisionAlvin “Cro
- Page 10 and 11: Introduction and VisionVALUE of the
- Page 12 and 13: Introduction and Visioneach of the
- Page 14 and 15: Introduction and Visiondevelopment.
- Page 16 and 17: Community Snapshotposition of the c
- Page 18 and 19: Community Snapshotpoultry, dairying
- Page 20 and 21: Community Snapshot• Persons under
- Page 22 and 23: Community Snapshot• To allow adva
- Page 24 and 25: Community SnapshotIMPLICATIONS of P
- Page 26 and 27: Community SnapshotFIGURE 2.4ETHNIC
- Page 30 and 31: Community Snapshotlow compared to t
- Page 32 and 33: Community SnapshotTABLE 2.7EDUCATIO
- Page 34 and 35: Community Snapshotand 6.4 percent o
- Page 38 and 39: facts & figuresLand Useand communit
- Page 40 and 41: facts & figuresLand UseThe S.H. 35
- Page 42 and 43: facts & figuresLand Useinclude, in
- Page 44 and 45: facts & figuresLand Usehome occupat
- Page 46 and 47: facts & figuresLand UseAlvin reside
- Page 48 and 49: facts & figuresLand UseBenefits of
- Page 50 and 51: facts & figuresLand Usevalue of eac
- Page 52 and 53: facts & figuresLand UseCommunity De
- Page 54 and 55: facts & figuresLand Use3. Amend the
- Page 56 and 57: facts & figuresLand Useintensive co
- Page 58 and 59: facts & figuresLand UseGOAL 3.4: An
- Page 60 and 61: facts & figuresLand Useprogramming
- Page 62 and 63: facts & figuresLand Useaccording to
- Page 64 and 65: facts & figuresLand Usecharacterist
- Page 66 and 67: facts & figuresLand Useintensity of
- Page 68 and 69: facts & figuresLand Useform a very
- Page 70 and 71: facts & figuresLand Useprevailing a
- Page 72 and 73: facts & figuresLand UseFigure 3.2,
- Page 74 and 75: facts & figuresLand UsePreservation
- Page 76 and 77: facts & figuresLand Use• Auto-Urb
- Page 78 and 79: facts & figuresLand UsePOLICIES for
- Page 80 and 81: facts & figuresLand Use10. Elementa
- Page 82 and 83: facts & figuresLand Use4. Smaller s
- Page 84 and 85: facts & figuresLand Use3. Adequate
- Page 86 and 87:
Parks & RecreationParks planning is
- Page 88 and 89:
Parks & Recreation“People, even t
- Page 90 and 91:
Parks & Recreationsafety sensitive
- Page 92 and 93:
Parks & RecreationKey Features of a
- Page 94 and 95:
Parks & Recreation1. Extend the Tom
- Page 96 and 97:
Parks & RecreationGOAL 4.4: Coopera
- Page 98 and 99:
Parks & RecreationThe parks that ar
- Page 100 and 101:
Parks & RecreationPearson Park is a
- Page 102 and 103:
Parks & RecreationTo assess the ade
- Page 104 and 105:
Parks & Recreationdemand for neighb
- Page 106 and 107:
Parks & RecreationThe area with the
- Page 108 and 109:
Parks & RecreationJOINT USE of Area
- Page 110 and 111:
Parks & RecreationTo develop a syst
- Page 112 and 113:
The design capacity of the roadways
- Page 114 and 115:
Growth StrategiesINTERESTS of the C
- Page 116 and 117:
Growth Strategiesmargin. On smaller
- Page 118 and 119:
Growth Strategiesimproved facilitie
- Page 120 and 121:
Growth StrategiesA common problem o
- Page 122 and 123:
Growth Strategiesdensity of develop
- Page 124 and 125:
Growth Strategiesexisting developme
- Page 126 and 127:
Growth StrategiesImpact Fees - A pa
- Page 128 and 129:
Growth Strategies‣ Provide for th
- Page 130 and 131:
Growth Strategiesgrowth to locate s
- Page 132 and 133:
Growth Strategiesencroachment of pr
- Page 134 and 135:
Growth Strategiesinfrastructure is
- Page 136 and 137:
Growth Strategiesother community fa
- Page 138 and 139:
Growth Strategiesbefore initial col
- Page 140 and 141:
Growth Strategiesyouth‐centered a
- Page 142 and 143:
ImplementationAlvin “Crossroads
- Page 144 and 145:
Implementation• Establish the act
- Page 146 and 147:
Implementationwork closely with the
- Page 148 and 149:
Implementationyear should be recogn
- Page 150 and 151:
ImplementationFurther to the growth
- Page 152 and 153:
ImplementationAction Recommendation
- Page 154 and 155:
ImplementationAction Recommendation
- Page 156 and 157:
Appendix A, Land Use SupplementAlvi
- Page 158 and 159:
Appendix A, Land Use SupplementDeve
- Page 160 and 161:
Appendix A, Land Use Supplementdete
- Page 162 and 163:
Appendix A, Land Use Supplementther
- Page 164 and 165:
Appendix A, Land Use Supplementdwel
- Page 166 and 167:
Appendix A, Land Use Supplementmay
- Page 168 and 169:
Appendix A, Land Use Supplementfact
- Page 170 and 171:
Appendix A, Land Use Supplementwith
- Page 172 and 173:
Appendix A, Land Use SupplementFort
- Page 174 and 175:
Appendix A, Land Use Supplementrela
- Page 176 and 177:
Appendix A, Land Use Supplementlimi
- Page 178 and 179:
Appendix A, Land Use SupplementThe
- Page 180 and 181:
Exhibit B, Park Funding SourcesAlvi
- Page 182 and 183:
Exhibit B, Park Funding SourcesDEPA
- Page 184 and 185:
Exhibit B, Park Funding SourcesCORP
- Page 186 and 187:
Exhibit B, Park Funding SourcesReso
- Page 188 and 189:
Exhibit B, Park Funding Sources(inc
- Page 190 and 191:
Exhibit B, Park Funding Sourcesguid
- Page 192 and 193:
Exhibit B, Park Funding SourcesTo f
- Page 194 and 195:
Exhibit B, Park Funding SourcesClea
- Page 196 and 197:
Exhibit B, Park Funding SourcesInte
- Page 198 and 199:
Exhibit B, Park Funding Sourcesthat
- Page 200 and 201:
Exhibit B, Park Funding SourcesChil


