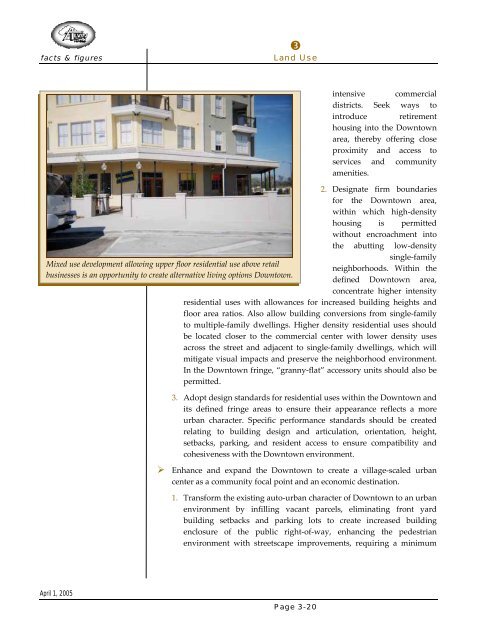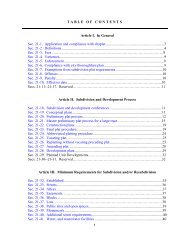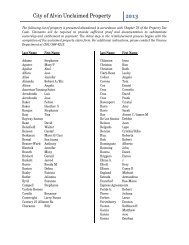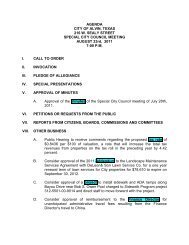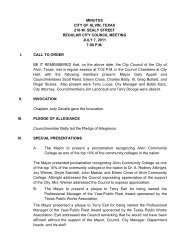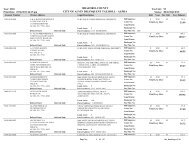- Page 2 and 3:
AcknowledgmentsAlvin “Crossroads
- Page 4 and 5:
Table of ContentsHousing Occupancy
- Page 6 and 7: Table of ContentsSustainable provis
- Page 8 and 9: Introduction and VisionAlvin “Cro
- Page 10 and 11: Introduction and VisionVALUE of the
- Page 12 and 13: Introduction and Visioneach of the
- Page 14 and 15: Introduction and Visiondevelopment.
- Page 16 and 17: Community Snapshotposition of the c
- Page 18 and 19: Community Snapshotpoultry, dairying
- Page 20 and 21: Community Snapshot• Persons under
- Page 22 and 23: Community Snapshot• To allow adva
- Page 24 and 25: Community SnapshotIMPLICATIONS of P
- Page 26 and 27: Community SnapshotFIGURE 2.4ETHNIC
- Page 30 and 31: Community Snapshotlow compared to t
- Page 32 and 33: Community SnapshotTABLE 2.7EDUCATIO
- Page 34 and 35: Community Snapshotand 6.4 percent o
- Page 36 and 37: Community SnapshotTABLE 2.9INDUSTRY
- Page 38 and 39: facts & figuresLand Useand communit
- Page 40 and 41: facts & figuresLand UseThe S.H. 35
- Page 42 and 43: facts & figuresLand Useinclude, in
- Page 44 and 45: facts & figuresLand Usehome occupat
- Page 46 and 47: facts & figuresLand UseAlvin reside
- Page 48 and 49: facts & figuresLand UseBenefits of
- Page 50 and 51: facts & figuresLand Usevalue of eac
- Page 52 and 53: facts & figuresLand UseCommunity De
- Page 54 and 55: facts & figuresLand Use3. Amend the
- Page 58 and 59: facts & figuresLand UseGOAL 3.4: An
- Page 60 and 61: facts & figuresLand Useprogramming
- Page 62 and 63: facts & figuresLand Useaccording to
- Page 64 and 65: facts & figuresLand Usecharacterist
- Page 66 and 67: facts & figuresLand Useintensity of
- Page 68 and 69: facts & figuresLand Useform a very
- Page 70 and 71: facts & figuresLand Useprevailing a
- Page 72 and 73: facts & figuresLand UseFigure 3.2,
- Page 74 and 75: facts & figuresLand UsePreservation
- Page 76 and 77: facts & figuresLand Use• Auto-Urb
- Page 78 and 79: facts & figuresLand UsePOLICIES for
- Page 80 and 81: facts & figuresLand Use10. Elementa
- Page 82 and 83: facts & figuresLand Use4. Smaller s
- Page 84 and 85: facts & figuresLand Use3. Adequate
- Page 86 and 87: Parks & RecreationParks planning is
- Page 88 and 89: Parks & Recreation“People, even t
- Page 90 and 91: Parks & Recreationsafety sensitive
- Page 92 and 93: Parks & RecreationKey Features of a
- Page 94 and 95: Parks & Recreation1. Extend the Tom
- Page 96 and 97: Parks & RecreationGOAL 4.4: Coopera
- Page 98 and 99: Parks & RecreationThe parks that ar
- Page 100 and 101: Parks & RecreationPearson Park is a
- Page 102 and 103: Parks & RecreationTo assess the ade
- Page 104 and 105: Parks & Recreationdemand for neighb
- Page 106 and 107:
Parks & RecreationThe area with the
- Page 108 and 109:
Parks & RecreationJOINT USE of Area
- Page 110 and 111:
Parks & RecreationTo develop a syst
- Page 112 and 113:
The design capacity of the roadways
- Page 114 and 115:
Growth StrategiesINTERESTS of the C
- Page 116 and 117:
Growth Strategiesmargin. On smaller
- Page 118 and 119:
Growth Strategiesimproved facilitie
- Page 120 and 121:
Growth StrategiesA common problem o
- Page 122 and 123:
Growth Strategiesdensity of develop
- Page 124 and 125:
Growth Strategiesexisting developme
- Page 126 and 127:
Growth StrategiesImpact Fees - A pa
- Page 128 and 129:
Growth Strategies‣ Provide for th
- Page 130 and 131:
Growth Strategiesgrowth to locate s
- Page 132 and 133:
Growth Strategiesencroachment of pr
- Page 134 and 135:
Growth Strategiesinfrastructure is
- Page 136 and 137:
Growth Strategiesother community fa
- Page 138 and 139:
Growth Strategiesbefore initial col
- Page 140 and 141:
Growth Strategiesyouth‐centered a
- Page 142 and 143:
ImplementationAlvin “Crossroads
- Page 144 and 145:
Implementation• Establish the act
- Page 146 and 147:
Implementationwork closely with the
- Page 148 and 149:
Implementationyear should be recogn
- Page 150 and 151:
ImplementationFurther to the growth
- Page 152 and 153:
ImplementationAction Recommendation
- Page 154 and 155:
ImplementationAction Recommendation
- Page 156 and 157:
Appendix A, Land Use SupplementAlvi
- Page 158 and 159:
Appendix A, Land Use SupplementDeve
- Page 160 and 161:
Appendix A, Land Use Supplementdete
- Page 162 and 163:
Appendix A, Land Use Supplementther
- Page 164 and 165:
Appendix A, Land Use Supplementdwel
- Page 166 and 167:
Appendix A, Land Use Supplementmay
- Page 168 and 169:
Appendix A, Land Use Supplementfact
- Page 170 and 171:
Appendix A, Land Use Supplementwith
- Page 172 and 173:
Appendix A, Land Use SupplementFort
- Page 174 and 175:
Appendix A, Land Use Supplementrela
- Page 176 and 177:
Appendix A, Land Use Supplementlimi
- Page 178 and 179:
Appendix A, Land Use SupplementThe
- Page 180 and 181:
Exhibit B, Park Funding SourcesAlvi
- Page 182 and 183:
Exhibit B, Park Funding SourcesDEPA
- Page 184 and 185:
Exhibit B, Park Funding SourcesCORP
- Page 186 and 187:
Exhibit B, Park Funding SourcesReso
- Page 188 and 189:
Exhibit B, Park Funding Sources(inc
- Page 190 and 191:
Exhibit B, Park Funding Sourcesguid
- Page 192 and 193:
Exhibit B, Park Funding SourcesTo f
- Page 194 and 195:
Exhibit B, Park Funding SourcesClea
- Page 196 and 197:
Exhibit B, Park Funding SourcesInte
- Page 198 and 199:
Exhibit B, Park Funding Sourcesthat
- Page 200 and 201:
Exhibit B, Park Funding SourcesChil


