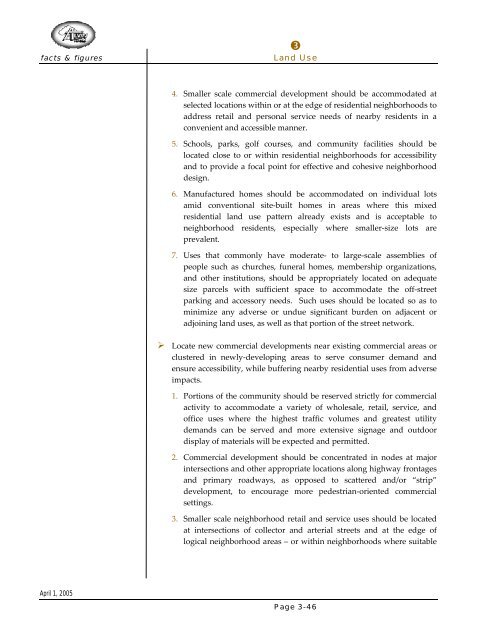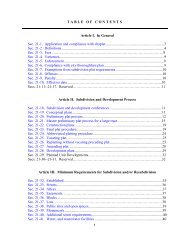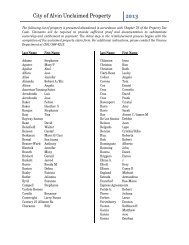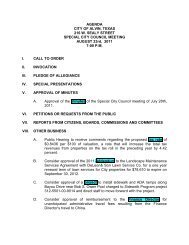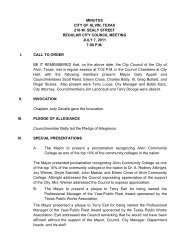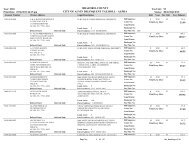Comprehensive Master Plan - City of Alvin
Comprehensive Master Plan - City of Alvin
Comprehensive Master Plan - City of Alvin
- No tags were found...
Create successful ePaper yourself
Turn your PDF publications into a flip-book with our unique Google optimized e-Paper software.
facts & figuresLand Use4. Smaller scale commercial development should be accommodated atselected locations within or at the edge <strong>of</strong> residential neighborhoods toaddress retail and personal service needs <strong>of</strong> nearby residents in aconvenient and accessible manner.5. Schools, parks, golf courses, and community facilities should belocated close to or within residential neighborhoods for accessibilityand to provide a focal point for effective and cohesive neighborhooddesign.6. Manufactured homes should be accommodated on individual lotsamid conventional site‐built homes in areas where this mixedresidential land use pattern already exists and is acceptable toneighborhood residents, especially where smaller‐size lots areprevalent.7. Uses that commonly have moderate‐ to large‐scale assemblies <strong>of</strong>people such as churches, funeral homes, membership organizations,and other institutions, should be appropriately located on adequatesize parcels with sufficient space to accommodate the <strong>of</strong>f‐streetparking and accessory needs. Such uses should be located so as tominimize any adverse or undue significant burden on adjacent oradjoining land uses, as well as that portion <strong>of</strong> the street network.‣ Locate new commercial developments near existing commercial areas orclustered in newly‐developing areas to serve consumer demand andensure accessibility, while buffering nearby residential uses from adverseimpacts.1. Portions <strong>of</strong> the community should be reserved strictly for commercialactivity to accommodate a variety <strong>of</strong> wholesale, retail, service, and<strong>of</strong>fice uses where the highest traffic volumes and greatest utilitydemands can be served and more extensive signage and outdoordisplay <strong>of</strong> materials will be expected and permitted.2. Commercial development should be concentrated in nodes at majorintersections and other appropriate locations along highway frontagesand primary roadways, as opposed to scattered and/or “strip”development, to encourage more pedestrian‐oriented commercialsettings.3. Smaller scale neighborhood retail and service uses should be locatedat intersections <strong>of</strong> collector and arterial streets and at the edge <strong>of</strong>logical neighborhood areas – or within neighborhoods where suitableApril 1, 2005Page 3-46


