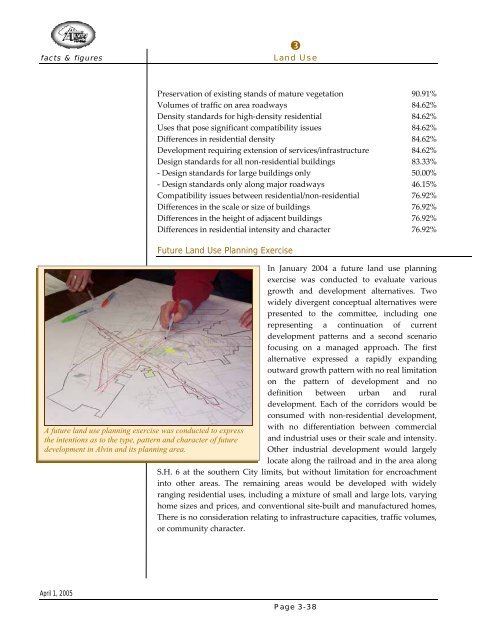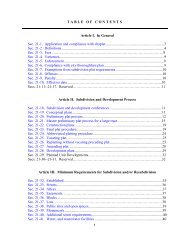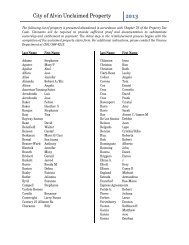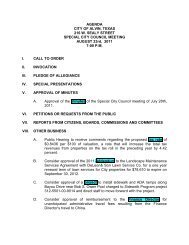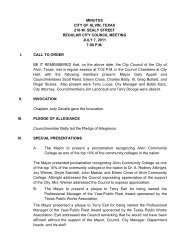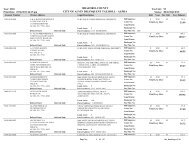Comprehensive Master Plan - City of Alvin
Comprehensive Master Plan - City of Alvin
Comprehensive Master Plan - City of Alvin
- No tags were found...
Create successful ePaper yourself
Turn your PDF publications into a flip-book with our unique Google optimized e-Paper software.
facts & figuresLand UsePreservation <strong>of</strong> existing stands <strong>of</strong> mature vegetation 90.91%Volumes <strong>of</strong> traffic on area roadways 84.62%Density standards for high‐density residential 84.62%Uses that pose significant compatibility issues 84.62%Differences in residential density 84.62%Development requiring extension <strong>of</strong> services/infrastructure 84.62%Design standards for all non‐residential buildings 83.33%‐ Design standards for large buildings only 50.00%‐ Design standards only along major roadways 46.15%Compatibility issues between residential/non‐residential 76.92%Differences in the scale or size <strong>of</strong> buildings 76.92%Differences in the height <strong>of</strong> adjacent buildings 76.92%Differences in residential intensity and character 76.92%Future Land Use <strong>Plan</strong>ning ExerciseIn January 2004 a future land use planningexercise was conducted to evaluate variousgrowth and development alternatives. Twowidely divergent conceptual alternatives werepresented to the committee, including onerepresenting a continuation <strong>of</strong> currentdevelopment patterns and a second scenari<strong>of</strong>ocusing on a managed approach. The firstalternative expressed a rapidly expandingoutward growth pattern with no real limitationon the pattern <strong>of</strong> development and nodefinition between urban and ruraldevelopment. Each <strong>of</strong> the corridors would beconsumed with non‐residential development,A future land use planning exercise was conducted to expresswith no differentiation between commercialthe intentions as to the type, pattern and character <strong>of</strong> future and industrial uses or their scale and intensity.development in <strong>Alvin</strong> and its planning area.Other industrial development would largelylocate along the railroad and in the area alongS.H. 6 at the southern <strong>City</strong> limits, but without limitation for encroachmentinto other areas. The remaining areas would be developed with widelyranging residential uses, including a mixture <strong>of</strong> small and large lots, varyinghome sizes and prices, and conventional site‐built and manufactured homes,There is no consideration relating to infrastructure capacities, traffic volumes,or community character.April 1, 2005Page 3-38


