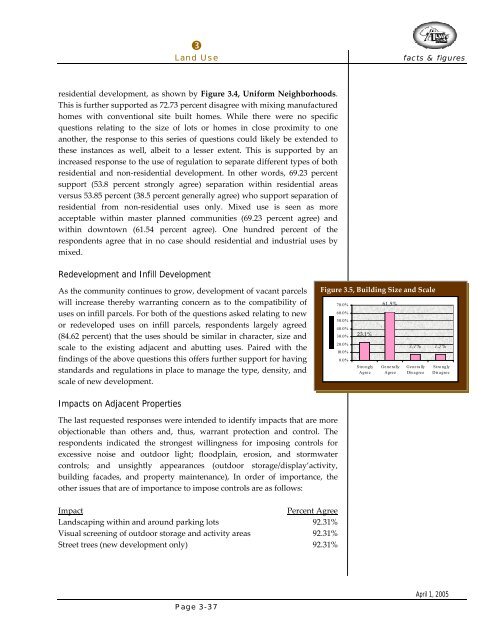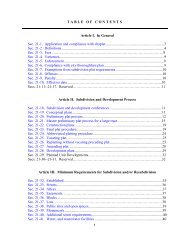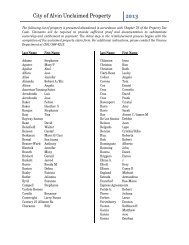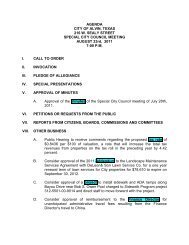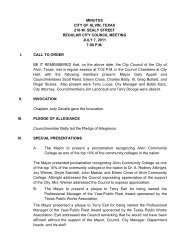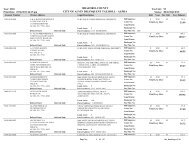Comprehensive Master Plan - City of Alvin
Comprehensive Master Plan - City of Alvin
Comprehensive Master Plan - City of Alvin
- No tags were found...
Create successful ePaper yourself
Turn your PDF publications into a flip-book with our unique Google optimized e-Paper software.
Land Usefacts & figuresresidential development, as shown by Figure 3.4, Uniform Neighborhoods.This is further supported as 72.73 percent disagree with mixing manufacturedhomes with conventional site built homes. While there were no specificquestions relating to the size <strong>of</strong> lots or homes in close proximity to oneanother, the response to this series <strong>of</strong> questions could likely be extended tothese instances as well, albeit to a lesser extent. This is supported by anincreased response to the use <strong>of</strong> regulation to separate different types <strong>of</strong> bothresidential and non‐residential development. In other words, 69.23 percentsupport (53.8 percent strongly agree) separation within residential areasversus 53.85 percent (38.5 percent generally agree) who support separation <strong>of</strong>residential from non‐residential uses only. Mixed use is seen as moreacceptable within master planned communities (69.23 percent agree) andwithin downtown (61.54 percent agree). One hundred percent <strong>of</strong> therespondents agree that in no case should residential and industrial uses bymixed.Redevelopment and Infill DevelopmentAs the community continues to grow, development <strong>of</strong> vacant parcelswill increase thereby warranting concern as to the compatibility <strong>of</strong>uses on infill parcels. For both <strong>of</strong> the questions asked relating to newor redeveloped uses on infill parcels, respondents largely agreed(84.62 percent) that the uses should be similar in character, size andscale to the existing adjacent and abutting uses. Paired with thefindings <strong>of</strong> the above questions this <strong>of</strong>fers further support for havingstandards and regulations in place to manage the type, density, andscale <strong>of</strong> new development.Figure 3.5, Building Size and Scale70.0%60.0%50.0%40.0%30.0%20.0%10 .0 %0.0%23.1%StronglyAgree61.5%GenerallyAgree7.7% 7.7%GenerallyDisagreeStronglyDisagreeImpacts on Adjacent PropertiesThe last requested responses were intended to identify impacts that are moreobjectionable than others and, thus, warrant protection and control. Therespondents indicated the strongest willingness for imposing controls forexcessive noise and outdoor light; floodplain, erosion, and stormwatercontrols; and unsightly appearances (outdoor storage/display’activity,building facades, and property maintenance), In order <strong>of</strong> importance, theother issues that are <strong>of</strong> importance to impose controls are as follows:ImpactPercent AgreeLandscaping within and around parking lots 92.31%Visual screening <strong>of</strong> outdoor storage and activity areas 92.31%Street trees (new development only) 92.31%Page 3-37April 1, 2005


