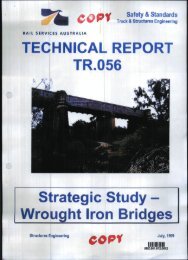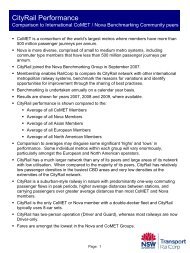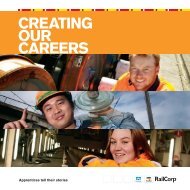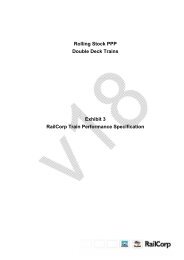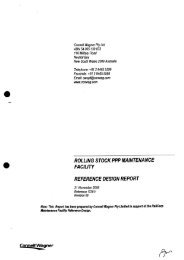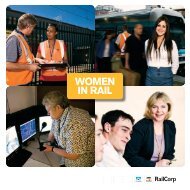Rolling Stock PPP Double Deck Trains Exhibit 7 RailCorp ...
Rolling Stock PPP Double Deck Trains Exhibit 7 RailCorp ...
Rolling Stock PPP Double Deck Trains Exhibit 7 RailCorp ...
You also want an ePaper? Increase the reach of your titles
YUMPU automatically turns print PDFs into web optimized ePapers that Google loves.
Listing of proposed Works (Part 2 – New Works) Comment (if needed)<br />
1. Provide a 160A 400V/3phase/50Hz power supply to the AMF Railcorp Staff<br />
Facilities (drawing A-003 B). This electrical demand has been estimated<br />
based on the assumptions listed below.<br />
Small power design to include power densities as follows:<br />
- 30W/m2 to workstation/training areas<br />
- 20W/m2 to meeting rooms, kitchen and tea rooms<br />
- 5W/m2 to other areas including corridors<br />
- 40W/m2 to A/C areas (split A/C)<br />
- IT rooms at 10kW each<br />
- 10% for hydraulic and fire services.<br />
- 20% spare capacity.<br />
2. Hot water heaters to comprise instantaneous electrical water heaters to<br />
amenities and kitchen plus a HWU/CWU to the kitchen. Diversities to<br />
AS3000.<br />
3. HVAC design based on split type wall mounted AC units. Ventilation to<br />
general area utilizing opening windows. Assumes all insulation and glazing<br />
to BCA requirements. Diversities to AS3000.<br />
HVAC not provided in corridor spaces.<br />
4. Lighting design to include fluorescent lighting to a power density of not more<br />
than BCA Section J allowances.<br />
5. Kitchen equipment to include:<br />
- two microwaves<br />
- toaster<br />
- sandwich maker<br />
- coffee maker<br />
- fridge<br />
6. An electrical cupboard is required to house meter panel and distribution<br />
board. Recommended cupboard space is 1600x500x2400mm (LxWxH).<br />
The cupboard should be outside located near the female locker room close<br />
to the substation.<br />
Indicative duration estimate for design component:<br />
Indicative duration estimate for construction component:<br />
Days:<br />
Days:<br />
This Construction Requirements Summary is intended as a high-level Concept stage output to provide<br />
relevant information for use of the Client for the purpose of which it has been prepared, defined under<br />
the Client’s Scope documentation and Halcrow / Aurecon undertakes no duty to or accepts any<br />
responsibility to any third party who may rely upon this document.<br />
HV-028 AMF <strong>RailCorp</strong> Staff Facilities Construction Requirements Summary Pg 2 of 2




