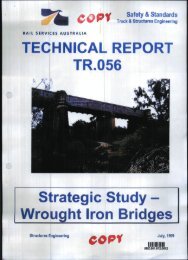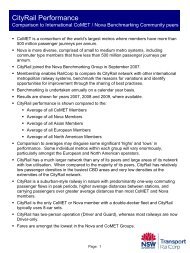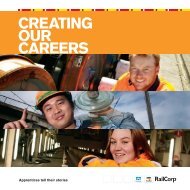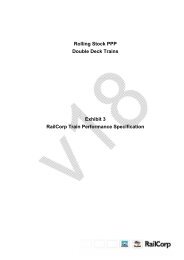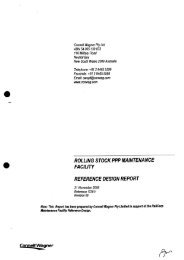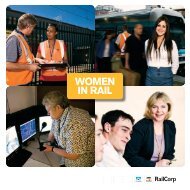Rolling Stock PPP Double Deck Trains Exhibit 7 RailCorp ...
Rolling Stock PPP Double Deck Trains Exhibit 7 RailCorp ...
Rolling Stock PPP Double Deck Trains Exhibit 7 RailCorp ...
Create successful ePaper yourself
Turn your PDF publications into a flip-book with our unique Google optimized e-Paper software.
Rail Corporation New South Wales<br />
<strong>Rolling</strong> <strong>Stock</strong> <strong>PPP</strong> – <strong>Double</strong> <strong>Deck</strong> <strong>Trains</strong><br />
Maintenance Facility Works Specification<br />
<strong>Exhibit</strong> 7 - MFS v7.doc<br />
the <strong>RailCorp</strong> Central Warehouse and the Maintenance Site. <strong>PPP</strong> Co is required to develop<br />
a solution in which the number of road crossings is minimised.<br />
The pedestrian walkway must be sealed, fenced and illuminated with suitable mazes to<br />
align pedestrians to the direction of traffic where road crossings occur. Pedestrian and<br />
vehicular gates are to be provided for access to and across the pedestrian access from<br />
existing <strong>RailCorp</strong> facilities on either side of the walkway.<br />
3.1.16 <strong>RailCorp</strong> Site Construction Office<br />
<strong>PPP</strong> Co must provide on the Construction Site an air-conditioned, temporary, portable site<br />
construction office for <strong>RailCorp</strong>’s contract liaison officer and associated staff (8 people)<br />
during the construction of the Site Works and the Buildings. The <strong>RailCorp</strong> Site<br />
Construction Office must be located sufficiently close to <strong>PPP</strong> Co’s construction office and<br />
access must be given to <strong>PPP</strong> Co’s amenities (toilets, meeting rooms, car parking and other<br />
facilities) on site.<br />
The <strong>RailCorp</strong> Site Construction Office must be fully equipped and include the following<br />
items:<br />
(a) plan shelves and a plan bench;<br />
(b) facility to pin-mount plans;<br />
(c) 8 office workstations (including storage);<br />
(d) a conference / meeting room capable of holding 12 people seated together with<br />
associated tables and chairs, and electronic whiteboard;<br />
(e) facsimile machine;<br />
(f) photocopier;<br />
(g) shredder;<br />
(h) a kitchenette equipped with<br />
i. 220 litre (min) refrigerator;<br />
ii. 700 W (min) microwave oven;<br />
iii. sink and drainer washing area;<br />
iv. wall-mounted hot water urn;<br />
v. bench top, storage cupboards and drawers;<br />
vi. waste and recycling bins; and<br />
vii. kitchen utensils.<br />
v7 – 17/01/2011 Page 21 of 51




