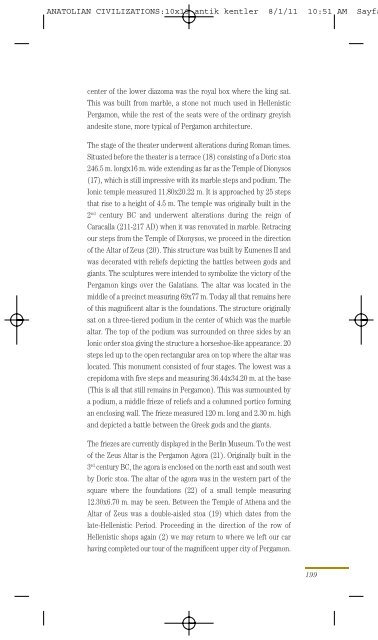Anatolian Civilizations and Historical Sites - TEDA
Anatolian Civilizations and Historical Sites - TEDA
Anatolian Civilizations and Historical Sites - TEDA
Create successful ePaper yourself
Turn your PDF publications into a flip-book with our unique Google optimized e-Paper software.
ANATOLIAN CIVILIZATIONS:10x19 antik kentler 8/1/11 10:51 AM Sayfa<br />
center of the lower diazoma was the royal box where the king sat.<br />
This was built from marble, a stone not much used in Hellenistic<br />
Pergamon, while the rest of the seats were of the ordinary greyish<br />
<strong>and</strong>esite stone, more typical of Pergamon architecture.<br />
The stage of the theater underwent alterations during Roman times.<br />
Situated before the theater is a terrace (18) consisting of a Doric stoa<br />
246.5 m. longx16 m. wide extending as far as the Temple of Dionysos<br />
(17), which is still impressive with its marble steps <strong>and</strong> podium. The<br />
Ionic temple measured 11.80x20.22 m. It is approached by 25 steps<br />
that rise to a height of 4.5 m. The temple was originally built in the<br />
2 nd century BC <strong>and</strong> underwent alterations during the reign of<br />
Caracalla (211-217 AD) when it was renovated in marble. Retracing<br />
our steps from the Temple of Dionysos, we proceed in the direction<br />
of the Altar of Zeus (20). This structure was built by Eumenes II <strong>and</strong><br />
was decorated with reliefs depicting the battles between gods <strong>and</strong><br />
giants. The sculptures were intended to symbolize the victory of the<br />
Pergamon kings over the Galatians. The altar was located in the<br />
middle of a precinct measuring 69x77 m. Today all that remains here<br />
of this magnificent altar is the foundations. The structure originally<br />
sat on a three-tiered podium in the center of which was the marble<br />
altar. The top of the podium was surrounded on three sides by an<br />
Ionic order stoa giving the structure a horseshoe-like appearance. 20<br />
steps led up to the open rectangular area on top where the altar was<br />
located. This monument consisted of four stages. The lowest was a<br />
crepidoma with five steps <strong>and</strong> measuring 36.44x34.20 m. at the base<br />
(This is all that still remains in Pergamon). This was surmounted by<br />
a podium, a middle frieze of reliefs <strong>and</strong> a columned portico forming<br />
an enclosing wall. The frieze measured 120 m. long <strong>and</strong> 2.30 m. high<br />
<strong>and</strong> depicted a battle between the Greek gods <strong>and</strong> the giants.<br />
The friezes are currently displayed in the Berlin Museum. To the west<br />
of the Zeus Altar is the Pergamon Agora (21). Originally built in the<br />
3 rd century BC, the agora is enclosed on the north east <strong>and</strong> south west<br />
by Doric stoa. The altar of the agora was in the western part of the<br />
square where the foundations (22) of a small temple measuring<br />
12.30x6.70 m. may be seen. Between the Temple of Athena <strong>and</strong> the<br />
Altar of Zeus was a double-aisled stoa (19) which dates from the<br />
late-Hellenistic Period. Proceeding in the direction of the row of<br />
Hellenistic shops again (2) we may return to where we left our car<br />
having completed our tour of the magnificent upper city of Pergamon.<br />
199






