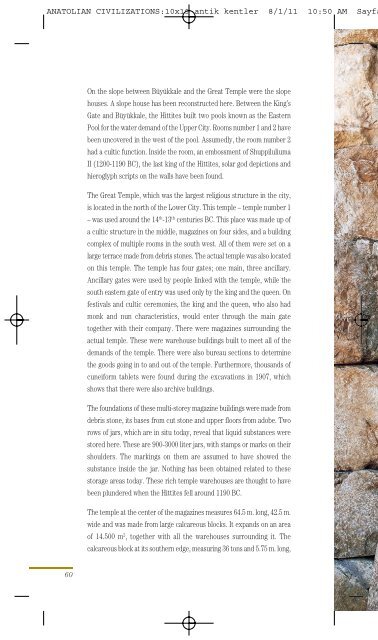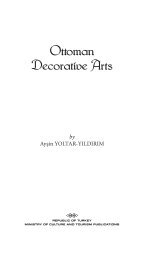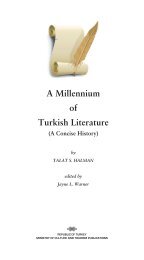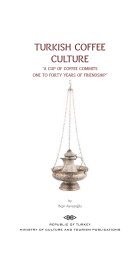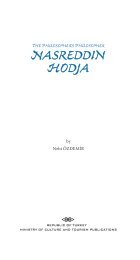Anatolian Civilizations and Historical Sites - TEDA
Anatolian Civilizations and Historical Sites - TEDA
Anatolian Civilizations and Historical Sites - TEDA
Create successful ePaper yourself
Turn your PDF publications into a flip-book with our unique Google optimized e-Paper software.
ANATOLIAN CIVILIZATIONS:10x19 antik kentler 8/1/11 10:50 AM Sayfa<br />
60<br />
On the slope between Büyükkale <strong>and</strong> the Great Temple were the slope<br />
houses. A slope house has been reconstructed here. Between the King’s<br />
Gate <strong>and</strong> Büyükkale, the Hittites built two pools known as the Eastern<br />
Pool for the water dem<strong>and</strong> of the Upper City. Rooms number 1 <strong>and</strong> 2 have<br />
been uncovered in the west of the pool. Assumedly, the room number 2<br />
had a cultic function. Inside the room, an embossment of Shuppiluliuma<br />
II (1200-1190 BC), the last king of the Hittites, solar god depictions <strong>and</strong><br />
hieroglyph scripts on the walls have been found.<br />
The Great Temple, which was the largest religious structure in the city,<br />
is located in the north of the Lower City. This temple – temple number 1<br />
– was used around the 14th-13th centuries BC. This place was made up of<br />
a cultic structure in the middle, magazines on four sides, <strong>and</strong> a building<br />
complex of multiple rooms in the south west. All of them were set on a<br />
large terrace made from debris stones. The actual temple was also located<br />
on this temple. The temple has four gates; one main, three ancillary.<br />
Ancillary gates were used by people linked with the temple, while the<br />
south eastern gate of entry was used only by the king <strong>and</strong> the queen. On<br />
festivals <strong>and</strong> cultic ceremonies, the king <strong>and</strong> the queen, who also had<br />
monk <strong>and</strong> nun characteristics, would enter through the main gate<br />
together with their company. There were magazines surrounding the<br />
actual temple. These were warehouse buildings built to meet all of the<br />
dem<strong>and</strong>s of the temple. There were also bureau sections to determine<br />
the goods going in to <strong>and</strong> out of the temple. Furthermore, thous<strong>and</strong>s of<br />
cuneiform tablets were found during the excavations in 1907, which<br />
shows that there were also archive buildings.<br />
The foundations of these multi-storey magazine buildings were made from<br />
debris stone, its bases from cut stone <strong>and</strong> upper floors from adobe. Two<br />
rows of jars, which are in situ today, reveal that liquid substances were<br />
stored here. These are 900-3000 liter jars, with stamps or marks on their<br />
shoulders. The markings on them are assumed to have showed the<br />
substance inside the jar. Nothing has been obtained related to these<br />
storage areas today. These rich temple warehouses are thought to have<br />
been plundered when the Hittites fell around 1190 BC.<br />
The temple at the center of the magazines measures 64.5 m. long, 42.5 m.<br />
wide <strong>and</strong> was made from large calcareous blocks. It exp<strong>and</strong>s on an area<br />
of 14.500 m2 , together with all the warehouses surrounding it. The<br />
calcareous block at its southern edge, measuring 36 tons <strong>and</strong> 5.75 m. long,


