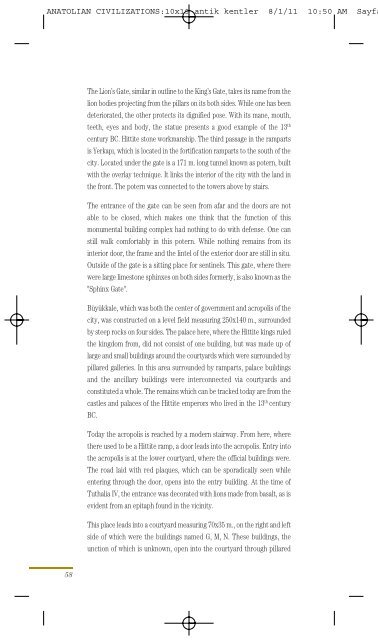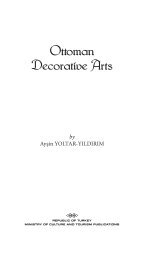Anatolian Civilizations and Historical Sites - TEDA
Anatolian Civilizations and Historical Sites - TEDA
Anatolian Civilizations and Historical Sites - TEDA
You also want an ePaper? Increase the reach of your titles
YUMPU automatically turns print PDFs into web optimized ePapers that Google loves.
ANATOLIAN CIVILIZATIONS:10x19 antik kentler 8/1/11 10:50 AM Sayfa<br />
58<br />
The Lion’s Gate, similar in outline to the King’s Gate, takes its name from the<br />
lion bodies projecting from the pillars on its both sides. While one has been<br />
deteriorated, the other protects its dignified pose. With its mane, mouth,<br />
teeth, eyes <strong>and</strong> body, the statue presents a good example of the 13 th<br />
century BC. Hittite stone workmanship. The third passage in the ramparts<br />
is Yerkap›, which is located in the fortification ramparts to the south of the<br />
city. Located under the gate is a 171 m. long tunnel known as potern, built<br />
with the overlay technique. It links the interior of the city with the l<strong>and</strong> in<br />
the front. The potern was connected to the towers above by stairs.<br />
The entrance of the gate can be seen from afar <strong>and</strong> the doors are not<br />
able to be closed, which makes one think that the function of this<br />
monumental building complex had nothing to do with defense. One can<br />
still walk comfortably in this potern. While nothing remains from its<br />
interior door, the frame <strong>and</strong> the lintel of the exterior door are still in situ.<br />
Outside of the gate is a sitting place for sentinels. This gate, where there<br />
were large limestone sphinxes on both sides formerly, is also known as the<br />
"Sphinx Gate".<br />
Büyükkale, which was both the center of government <strong>and</strong> acropolis of the<br />
city, was constructed on a level field measuring 250x140 m., surrounded<br />
by steep rocks on four sides. The palace here, where the Hittite kings ruled<br />
the kingdom from, did not consist of one building, but was made up of<br />
large <strong>and</strong> small buildings around the courtyards which were surrounded by<br />
pillared galleries. In this area surrounded by ramparts, palace buildings<br />
<strong>and</strong> the ancillary buildings were interconnected via courtyards <strong>and</strong><br />
constituted a whole. The remains which can be tracked today are from the<br />
castles <strong>and</strong> palaces of the Hittite emperors who lived in the 13 th century<br />
BC.<br />
Today the acropolis is reached by a modern stairway. From here, where<br />
there used to be a Hittite ramp, a door leads into the acropolis. Entry into<br />
the acropolis is at the lower courtyard, where the official buildings were.<br />
The road laid with red plaques, which can be sporadically seen while<br />
entering through the door, opens into the entry building. At the time of<br />
Tuthalia IV, the entrance was decorated with lions made from basalt, as is<br />
evident from an epitaph found in the vicinity.<br />
This place leads into a courtyard measuring 70x35 m., on the right <strong>and</strong> left<br />
side of which were the buildings named G, M, N. These buildings, the<br />
unction of which is unknown, open into the courtyard through pillared






