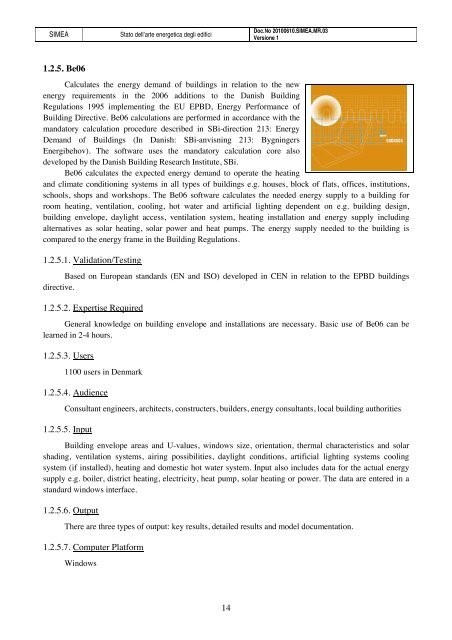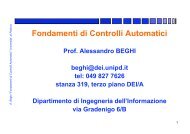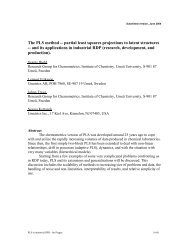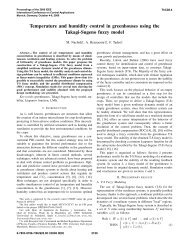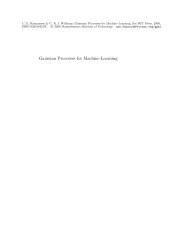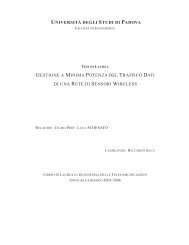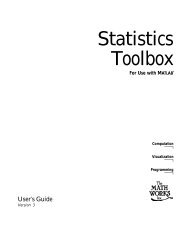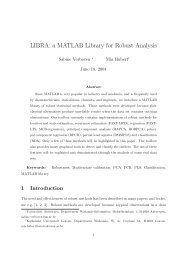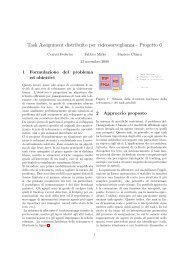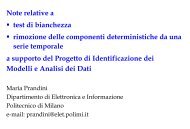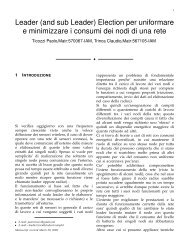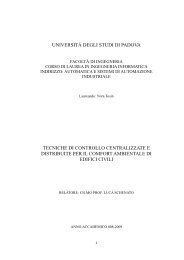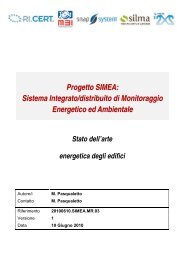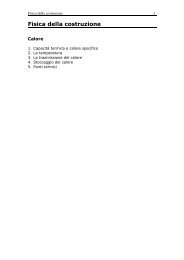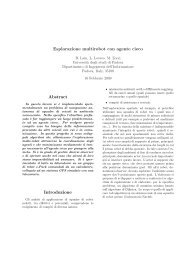Stato dell'arte energetica degli edifici - Automatica - Università degli ...
Stato dell'arte energetica degli edifici - Automatica - Università degli ...
Stato dell'arte energetica degli edifici - Automatica - Università degli ...
You also want an ePaper? Increase the reach of your titles
YUMPU automatically turns print PDFs into web optimized ePapers that Google loves.
SIMEA <strong>Stato</strong> dell’arte <strong>energetica</strong> <strong>degli</strong> <strong>edifici</strong><br />
1.2.5. Be06<br />
14<br />
Doc.No 20100610.SIMEA.MR.03<br />
Versione 1<br />
Calculates the energy demand of buildings in relation to the new<br />
energy requirements in the 2006 additions to the Danish Building<br />
Regulations 1995 implementing the EU EPBD, Energy Performance of<br />
Building Directive. Be06 calculations are performed in accordance with the<br />
mandatory calculation procedure described in SBi-direction 213: Energy<br />
Demand of Buildings (In Danish: SBi-anvisning 213: Bygningers<br />
Energibehov). The software uses the mandatory calculation core also<br />
developed by the Danish Building Research Institute, SBi.<br />
Be06 calculates the expected energy demand to operate the heating<br />
and climate conditioning systems in all types of buildings e.g. houses, block of flats, offices, institutions,<br />
schools, shops and workshops. The Be06 software calculates the needed energy supply to a building for<br />
room heating, ventilation, cooling, hot water and artificial lighting dependent on e.g. building design,<br />
building envelope, daylight access, ventilation system, heating installation and energy supply including<br />
alternatives as solar heating, solar power and heat pumps. The energy supply needed to the building is<br />
compared to the energy frame in the Building Regulations.<br />
1.2.5.1. Validation/Testing<br />
Based on European standards (EN and ISO) developed in CEN in relation to the EPBD buildings<br />
directive.<br />
1.2.5.2. Expertise Required<br />
General knowledge on building envelope and installations are necessary. Basic use of Be06 can be<br />
learned in 2-4 hours.<br />
1.2.5.3. Users<br />
1100 users in Denmark<br />
1.2.5.4. Audience<br />
Consultant engineers, architects, constructers, builders, energy consultants, local building authorities<br />
1.2.5.5. Input<br />
Building envelope areas and U-values, windows size, orientation, thermal characteristics and solar<br />
shading, ventilation systems, airing possibilities, daylight conditions, artificial lighting systems cooling<br />
system (if installed), heating and domestic hot water system. Input also includes data for the actual energy<br />
supply e.g. boiler, district heating, electricity, heat pump, solar heating or power. The data are entered in a<br />
standard windows interface.<br />
1.2.5.6. Output<br />
There are three types of output: key results, detailed results and model documentation.<br />
1.2.5.7. Computer Platform<br />
Windows


