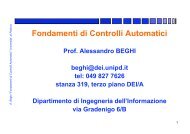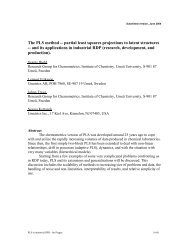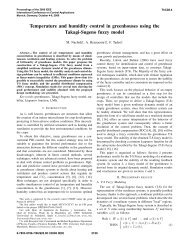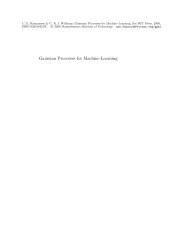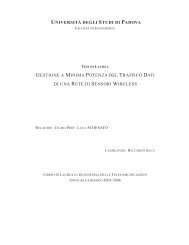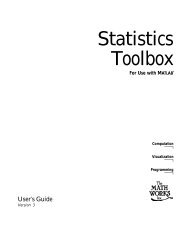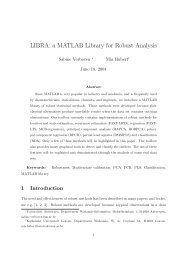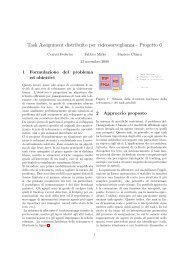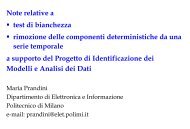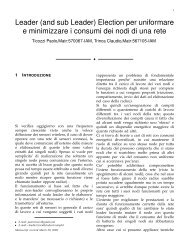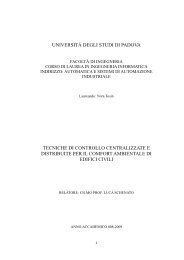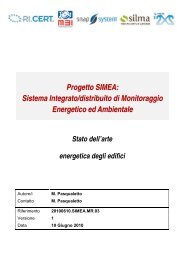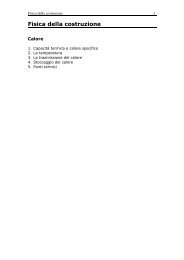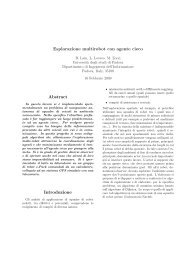Stato dell'arte energetica degli edifici - Automatica - Università degli ...
Stato dell'arte energetica degli edifici - Automatica - Università degli ...
Stato dell'arte energetica degli edifici - Automatica - Università degli ...
Create successful ePaper yourself
Turn your PDF publications into a flip-book with our unique Google optimized e-Paper software.
SIMEA <strong>Stato</strong> dell’arte <strong>energetica</strong> <strong>degli</strong> <strong>edifici</strong><br />
1.2.34. LESOSAI<br />
64<br />
Doc.No 20100610.SIMEA.MR.03<br />
Versione 1<br />
Computes the energy use of a building according to the<br />
hourly and/or monthly simplified models described in the<br />
European standard EN ISO 13790 and in Swiss standard, the<br />
energy needs contained in the French standard RT2005, in the<br />
Luxembourg Standard and in the Italian DLGs 192. It computes<br />
as well transmission and ventilation heat loss as solar gains from<br />
windows, sunspaces, double-skin facade, window solar collector<br />
and transparent insulation walls. It can handle several zones and<br />
rooms at various set-point temperatures and also helps in sizing<br />
the peak heating power (EN 12831, SIA384.201) and the<br />
cooling needs (EN ISO 13790). Results are given in a full report as well as in a Sankey diagram and a<br />
monthly heat balance diagram. A sensitivity analysis can be automatically performed using a MonteCarlo<br />
method. This provides a histogram of possible results. Lesosai 6.0 integrates different other calculations and<br />
methodologies, including Life Cycle Analysis; Meteonorm, worldwide monthly and hourly weather<br />
database; MaterialsDB.org database; USai: thermal transmission coefficient (EN ISO 6946), dynamic<br />
characteristics (EN ISO 13786), condensation risk (EN ISO 13788, EN ISO 6946); multilingual: French,<br />
Italian, English, German<br />
1.2.34.1. Validation/Testing<br />
Certification no: 344 (OFEN)<br />
1.2.34.2. Expertise Required<br />
Understanding heat balance in buildings.<br />
1.2.34.3. Users<br />
First version distributed in 1991. Version 6.0 (2008), more than 1,500 users.<br />
1.2.34.4. Audience<br />
Architects, building physics consultants, engineers.<br />
1.2.34.5. Input<br />
For each building zone: rooms, floor area, volume, air change rate, areas and U-values of all envelope<br />
components, orientation, area and type of glazing for windows and passive solar devices, occupation, etc.<br />
Input is object oriented and clearly organized in successive windows.<br />
1.2.34.6. Output<br />
Full report including transmission heat-loss coefficient for each component, ventilation heat loss,<br />
monthly, and annual heat balance including losses, internal and solar passive heat gains. Sankey diagram<br />
illustrating the heat flows through main building parts, monthly heat balance.<br />
1.2.34.7. Computer Platform<br />
PC-compatible, Windows 98 or higher



