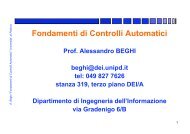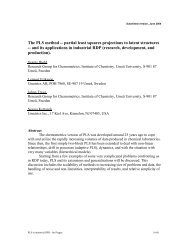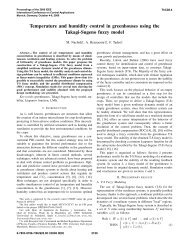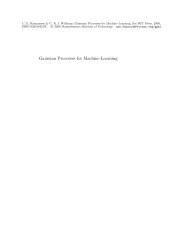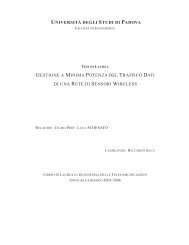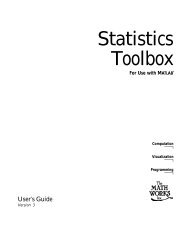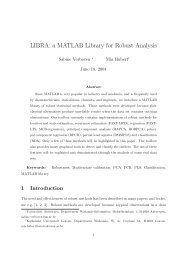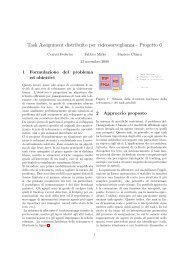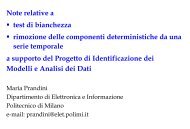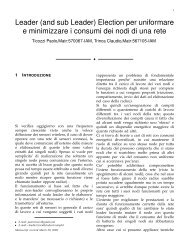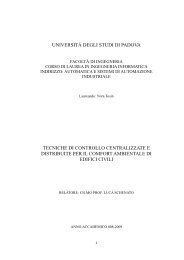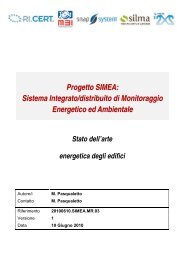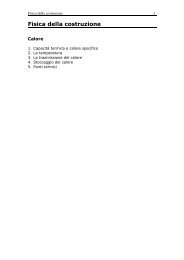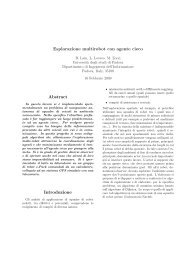Stato dell'arte energetica degli edifici - Automatica - Università degli ...
Stato dell'arte energetica degli edifici - Automatica - Università degli ...
Stato dell'arte energetica degli edifici - Automatica - Università degli ...
Create successful ePaper yourself
Turn your PDF publications into a flip-book with our unique Google optimized e-Paper software.
SIMEA <strong>Stato</strong> dell’arte <strong>energetica</strong> <strong>degli</strong> <strong>edifici</strong><br />
1.3.2. Building Design Advisor<br />
88<br />
Doc.No 20100610.SIMEA.MR.03<br />
Versione 1<br />
Software environment that supports the integration of<br />
multiple building models and databases used by analysis and<br />
visualization tools, through a single, object-based representation<br />
of building components and systems. BDA (Building Design<br />
Advisor) acts as a data manager and process controller, allowing<br />
building designers to benefit from the capabilities of multiple<br />
analysis and visualization tools throughout the building design<br />
process. BDA is implemented as a Windows-based application.<br />
The current version includes links to a simplified Daylighting<br />
Computation Module (DCM), a simplified Electric lighting<br />
Computation Module (ECM), and the DOE-2.1E Building Energy Simulation software.<br />
1.3.2.1. Expertise Required<br />
Knowledge of Windows applications.<br />
1.3.2.2. Users<br />
More than 800.<br />
1.3.2.3. Audience<br />
Architects and engineers, in early design phases.<br />
1.3.2.4. Input<br />
Graphic entry of basic building geometry and space arrangements. Default descriptive and operational<br />
characteristics can be edited by user.<br />
1.3.2.5. Output<br />
User-selected output parameters displayed in graphic form, including 2-D and 3-D distributions.<br />
1.3.2.6. Computer Platform<br />
PC-compatible, Windows 95/98/NT/2000, 120 megabytes of hard disk space.<br />
1.3.2.7. Programming Language<br />
C++<br />
1.3.2.8. Strengths<br />
Allows comparison of multiple design solutions with respect to multiple descriptive and performance<br />
parameters. Allows use of sophisticated analysis tools from the early, schematic phases of building design.<br />
Does not require user to have in-depth knowledge to use linked tools for energy, daylighting, etc.<br />
1.3.2.9. Weaknesses<br />
Cannot model sloping roofs and complex 3-D geometry. The current version provides a limited<br />
database of options for building components and systems but a separate tool is available upon request to<br />
define custom components.



