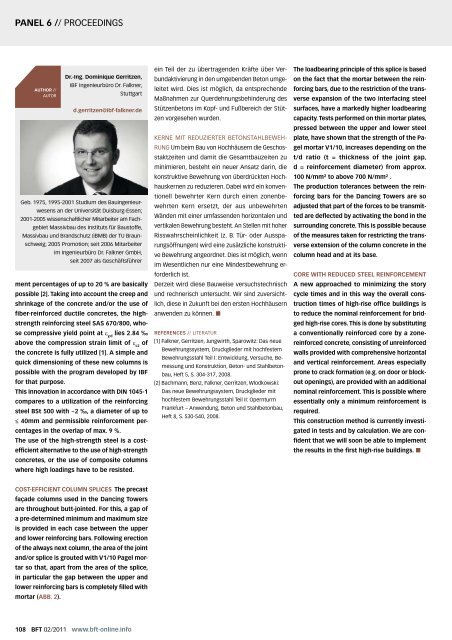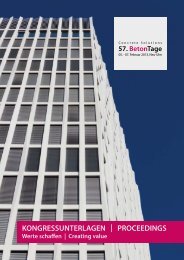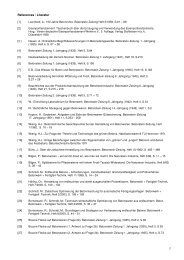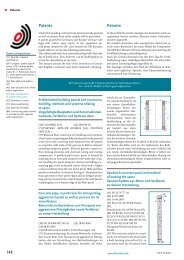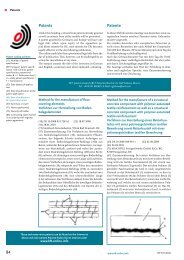Tagungsband - BFT International
Tagungsband - BFT International
Tagungsband - BFT International
Erfolgreiche ePaper selbst erstellen
Machen Sie aus Ihren PDF Publikationen ein blätterbares Flipbook mit unserer einzigartigen Google optimierten e-Paper Software.
PANEL 6 // PROCEEDINGS<br />
AUTHOR //<br />
AUTOR<br />
Dr.-Ing. Dominique Gerritzen,<br />
IBF Ingenieurbüro Dr. Falkner,<br />
Stuttgart<br />
d.gerritzen@ibf-falkner.de<br />
Geb. 1975, 1995-2001 Studium des Bauingenieur-<br />
wesens an der Universität Duisburg-Essen;<br />
2001-2005 wissenschaftlicher Mitarbeiter am Fach-<br />
gebiet Massivbau des Instituts für Baustoffe,<br />
Massivbau und Brandschutz (iBMB) der TU Braun-<br />
schweig; 2005 Promotion; seit 2006 Mitarbeiter<br />
im Ingenieurbüro Dr. Falkner GmbH,<br />
seit 2007 als Geschäftsführer<br />
ment percentages of up to 20 % are basically<br />
possible [2]. Taking into account the creep and<br />
shrinkage of the concrete and/or the use of<br />
fiber-reinforced ductile concretes, the high-<br />
strength reinforcing steel SAS 670/800, who-<br />
se compressive yield point at ε y,d lies 2.84 ‰<br />
above the compression strain limit of ε c2 of<br />
the concrete is fully utilized [1]. A simple and<br />
quick dimensioning of these new columns is<br />
possible with the program developed by IBF<br />
for that purpose.<br />
This innovation in accordance with DIN 1045-1<br />
compares to a utilization of the reinforcing<br />
steel BSt 500 with ~2 ‰, a diameter of up to<br />
≤ 40mm and permissible reinforcement per-<br />
centages in the overlap of max. 9 %.<br />
The use of the high-strength steel is a cost-<br />
efficient alternative to the use of high-strength<br />
concretes, or the use of composite columns<br />
where high loadings have to be resisted.<br />
COST-EFFICIENT COLUMN SPLICES The precast<br />
façade columns used in the Dancing Towers<br />
are throughout butt-jointed. For this, a gap of<br />
a pre-determined minimum and maximum size<br />
is provided in each case between the upper<br />
and lower reinforcing bars. Following erection<br />
of the always next column, the area of the joint<br />
and/or splice is grouted with V1/10 Pagel mor-<br />
tar so that, apart from the area of the splice,<br />
in particular the gap between the upper and<br />
lower reinforcing bars is completely filled with<br />
mortar (ABB. 2).<br />
108 <strong>BFT</strong> 02/2011 www.bft-online.info<br />
ein Teil der zu übertragenden Kräfte über Ver-<br />
bundaktivierung in den umgebenden Beton umge-<br />
leitet wird. Dies ist möglich, da entsprechende<br />
Maßnahmen zur Querdehnungsbehinderung des<br />
Stützenbetons im Kopf- und Fußbereich der Stüt-<br />
zen vorgesehen wurden.<br />
KERNE MIT REDUZIERTER BETONSTAHLBEWEH-<br />
RUNG Um beim Bau von Hochhäusern die Geschos-<br />
staktzeiten und damit die Gesamtbauzeiten zu<br />
minimieren, besteht ein neuer Ansatz darin, die<br />
konstruktive Bewehrung von überdrückten Hoch-<br />
hauskernen zu reduzieren. Dabei wird ein konven-<br />
tionell bewehrter Kern durch einen zonenbe-<br />
wehrten Kern ersetzt, der aus unbewehrten<br />
Wänden mit einer umfassenden horizontalen und<br />
vertikalen Bewehrung besteht. An Stellen mit hoher<br />
Risswahrscheinlichkeit (z. B. Tür- oder Ausspa-<br />
rungsöffnungen) wird eine zusätzliche konstrukti-<br />
ve Bewehrung angeordnet. Dies ist möglich, wenn<br />
im Wesentlichen nur eine Mindestbewehrung er-<br />
forderlich ist.<br />
Derzeit wird diese Bauweise versuchstechnisch<br />
und rechnerisch untersucht. Wir sind zuversicht-<br />
lich, diese in Zukunft bei den ersten Hochhäusern<br />
anwenden zu können. �<br />
REFERENCES // LITERATUR<br />
[1] Falkner, Gerritzen, Jungwirth, Sparowitz: Das neue<br />
Bewehrungssystem, Druckglieder mit hochfestem<br />
Bewehrungsstahl Teil I: Entwicklung, Versuche, Be-<br />
messung und Konstruktion, Beton- und Stahlbeton-<br />
bau, Heft 5, S. 304-317, 2008.<br />
[2] Bachmann, Benz, Falkner, Gerritzen, Wlodkowski:<br />
Das neue Bewehrungssystem, Druckglieder mit<br />
hochfestem Bewehrungsstahl Teil II: Opernturm<br />
Frankfurt – Anwendung, Beton und Stahlbetonbau,<br />
Heft 8, S. 530-540, 2008.<br />
The loadbearing principle of this splice is based<br />
on the fact that the mortar between the rein-<br />
forcing bars, due to the restriction of the trans-<br />
verse expansion of the two interfacing steel<br />
surfaces, have a markedly higher loadbearing<br />
capacity. Tests performed on thin mortar plates,<br />
pressed between the upper and lower steel<br />
plate, have shown that the strength of the Pa-<br />
gel mortar V1/10, increases depending on the<br />
t/d ratio (t = thickness of the joint gap,<br />
d = reinforcement diameter) from approx.<br />
100 N/mm² to above 700 N/mm² .<br />
The production tolerances between the rein-<br />
forcing bars for the Dancing Towers are so<br />
adjusted that part of the forces to be transmit-<br />
ted are deflected by activating the bond in the<br />
surrounding concrete. This is possible because<br />
of the measures taken for restricting the trans-<br />
verse extension of the column concrete in the<br />
column head and at its base.<br />
CORE WITH REDUCED STEEL REINFORCEMENT<br />
A new approached to minimizing the story<br />
cycle times and in this way the overall cons-<br />
truction times of high-rise office buildings is<br />
to reduce the nominal reinforcement for brid-<br />
ged high-rise cores. This is done by substituting<br />
a conventionally reinforced core by a zone-<br />
reinforced concrete, consisting of unreinforced<br />
walls provided with comprehensive horizontal<br />
and vertical reinforcement. Areas especially<br />
prone to crack formation (e.g. on door or block-<br />
out openings), are provided with an additional<br />
nominal reinforcement. This is possible where<br />
essentially only a minimum reinforcement is<br />
required.<br />
This construction method is currently investi-<br />
gated in tests and by calculation. We are con-<br />
fident that we will soon be able to implement<br />
the results in the first high-rise buildings. �


