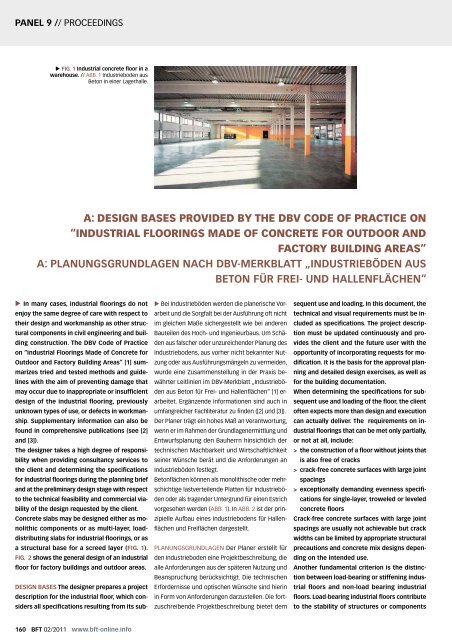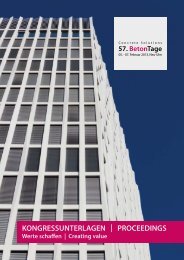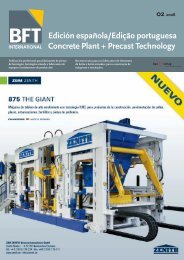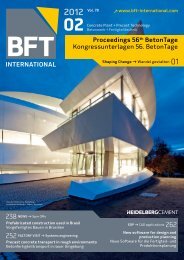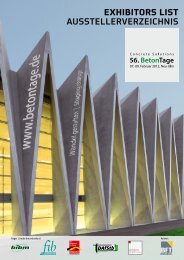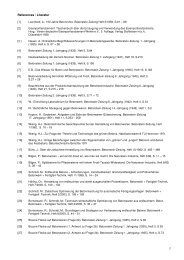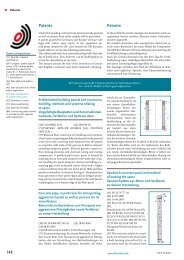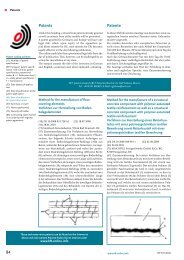Tagungsband - BFT International
Tagungsband - BFT International
Tagungsband - BFT International
Erfolgreiche ePaper selbst erstellen
Machen Sie aus Ihren PDF Publikationen ein blätterbares Flipbook mit unserer einzigartigen Google optimierten e-Paper Software.
PANEL 9 // PROCEEDINGS<br />
� In many cases, industrial floorings do not<br />
enjoy the same degree of care with respect to<br />
their design and workmanship as other struc-<br />
tural components in civil engineering and buil-<br />
ding construction. The DBV Code of Practice<br />
on “Industrial Floorings Made of Concrete for<br />
Outdoor and Factory Building Areas” [1] sum-<br />
marizes tried and tested methods and guide-<br />
lines with the aim of preventing damage that<br />
may occur due to inappropriate or insufficient<br />
design of the industrial flooring, previously<br />
unknown types of use, or defects in workman-<br />
ship. Supplementary information can also be<br />
found in comprehensive publications (see [2]<br />
and [3]).<br />
� FIG. 1 Industrial concrete floor in a<br />
warehouse. // ABB. 1 Industrieboden aus<br />
Beton in einer Lagerhalle.<br />
A: DESIGN BASES PROVIDED BY THE DBV CODE OF PRACTICE ON<br />
“INDUSTRIAL FLOORINGS MADE OF CONCRETE FOR OUTDOOR AND<br />
FACTORY BUILDING AREAS”<br />
A: PLANUNGSGRUNDLAGEN NACH DBV-MERKBLATT „INDUSTRIEBÖDEN AUS<br />
BETON FÜR FREI- UND HALLENFLÄCHEN“<br />
The designer takes a high degree of responsi-<br />
bility when providing consultancy services to<br />
the client and determining the specifications<br />
for industrial floorings during the planning brief<br />
and at the preliminary design stage with respect<br />
to the technical feasibility and commercial via-<br />
bility of the design requested by the client.<br />
Concrete slabs may be designed either as mo-<br />
nolithic components or as multi-layer, load-<br />
distributing slabs for industrial floorings, or as<br />
a structural base for a screed layer (FIG. 1).<br />
FIG. 2 shows the general design of an industrial<br />
floor for factory buildings and outdoor areas.<br />
DESIGN BASES The designer prepares a project<br />
description for the industrial floor, which con-<br />
siders all specifications resulting from its sub-<br />
160 <strong>BFT</strong> 02/2011 www.bft-online.info<br />
� Bei Industrieböden werden die planerische Vor-<br />
arbeit und die Sorgfalt bei der Ausführung oft nicht<br />
im gleichen Maße sichergestellt wie bei anderen<br />
Bauteilen des Hoch- und Ingenieurbaus. Um Schä-<br />
den aus falscher oder unzureichender Planung des<br />
Industriebodens, aus vorher nicht bekannter Nut-<br />
zung oder aus Ausführungsmängeln zu vermeiden,<br />
wurde eine Zusammenstellung in der Praxis be-<br />
währter Leitlinien im DBV-Merkblatt „Industriebö-<br />
den aus Beton für Frei- und Hallenflächen“ [1] er-<br />
arbeitet. Ergänzende Informationen sind auch in<br />
umfangreicher Fachliteratur zu finden ([2] und [3]).<br />
Der Planer trägt ein hohes Maß an Verantwortung,<br />
wenn er im Rahmen der Grundlagenermittlung und<br />
Entwurfsplanung den Bauherrn hinsichtlich der<br />
technischen Machbarkeit und Wirtschaftlichkeit<br />
seiner Wünsche berät und die Anforderungen an<br />
Industrieböden festlegt.<br />
Betonflächen können als monolithische oder mehr-<br />
schichtige lastverteilende Platten für Industriebö-<br />
den oder als tragender Untergrund für einen Estrich<br />
vorgesehen werden (ABB. 1). In ABB. 2 ist der prin-<br />
zipielle Aufbau eines Industriebodens für Hallen-<br />
flächen und Freiflächen dargestellt.<br />
PLANUNGSGRUNDLAGEN Der Planer erstellt für<br />
den Industrieboden eine Projektbeschreibung, die<br />
alle Anforderungen aus der späteren Nutzung und<br />
Beanspruchung berücksichtigt. Die technischen<br />
Erfordernisse und optischen Wünsche sind hierin<br />
in Form von Anforderungen darzustellen. Die fort-<br />
zuschreibende Projektbeschreibung bietet dem<br />
sequent use and loading. In this document, the<br />
technical and visual requirements must be in-<br />
cluded as specifications. The project descrip-<br />
tion must be updated continuously and pro-<br />
vides the client and the future user with the<br />
opportunity of incorporating requests for mo-<br />
dification. It is the basis for the approval plan-<br />
ning and detailed design exercises, as well as<br />
for the building documentation.<br />
When determining the specifications for sub-<br />
sequent use and loading of the floor, the client<br />
often expects more than design and execution<br />
can actually deliver. The requirements on in-<br />
dustrial floorings that can be met only partially,<br />
or not at all, include:<br />
> the construction of a floor without joints that<br />
is also free of cracks<br />
> crack-free concrete surfaces with large joint<br />
spacings<br />
> exceptionally demanding evenness specifi-<br />
cations for single-layer, troweled or leveled<br />
concrete floors<br />
Crack-free concrete surfaces with large joint<br />
spacings are usually not achievable but crack<br />
widths can be limited by appropriate structural<br />
precautions and concrete mix designs depen-<br />
ding on the intended use.<br />
Another fundamental criterion is the distinc-<br />
tion between load-bearing or stiffening indus-<br />
trial floors and non-load bearing industrial<br />
floors. Load-bearing industrial floors contribute<br />
to the stability of structures or components


