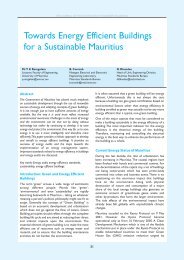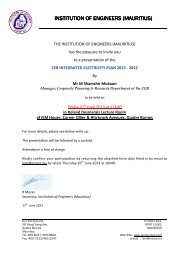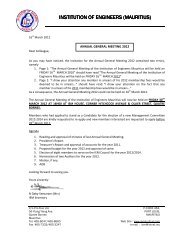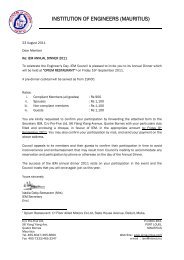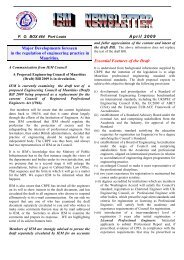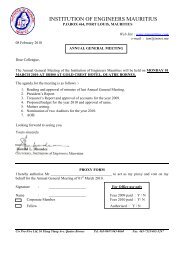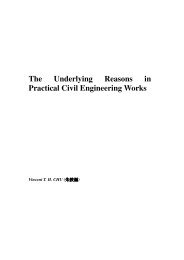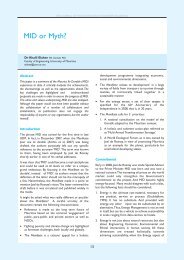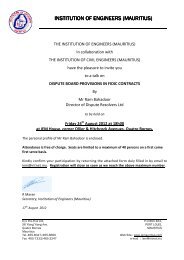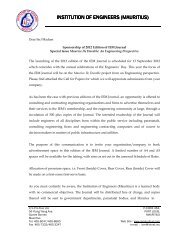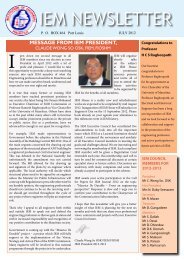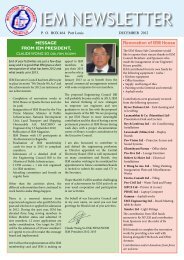- Page 1 and 2:
A Self-Learning Manual Mastering Di
- Page 3 and 4:
A Self-Learning Manual Mastering Di
- Page 5 and 6:
A Self-Learning Manual Mastering Di
- Page 7 and 8:
A Self-Learning Manual Mastering Di
- Page 9 and 10:
A Self-Learning Manual Mastering Di
- Page 11 and 12:
A Self-Learning Manual Mastering Di
- Page 13 and 14:
A Self-Learning Manual Mastering Di
- Page 15 and 16:
A Self-Learning Manual Mastering Di
- Page 17 and 18:
A Self-Learning Manual Mastering Di
- Page 19 and 20:
A Self-Learning Manual Mastering Di
- Page 21 and 22:
A Self-Learning Manual Mastering Di
- Page 23 and 24:
A Self-Learning Manual Mastering Di
- Page 25 and 26:
A Self-Learning Manual Mastering Di
- Page 27 and 28:
A Self-Learning Manual Mastering Di
- Page 29 and 30:
A Self-Learning Manual Mastering Di
- Page 31 and 32:
A Self-Learning Manual Mastering Di
- Page 33 and 34:
A Self-Learning Manual Mastering Di
- Page 35 and 36:
A Self-Learning Manual Mastering Di
- Page 37 and 38:
A Self-Learning Manual Mastering Di
- Page 39 and 40:
A Self-Learning Manual Mastering Di
- Page 41 and 42:
A Self-Learning Manual Mastering Di
- Page 43 and 44:
A Self-Learning Manual Mastering Di
- Page 45 and 46:
A Self-Learning Manual Mastering Di
- Page 47 and 48:
A Self-Learning Manual Mastering Di
- Page 49 and 50:
A Self-Learning Manual Mastering Di
- Page 51 and 52:
A Self-Learning Manual Mastering Di
- Page 53 and 54:
A Self-Learning Manual Mastering Di
- Page 55 and 56:
A Self-Learning Manual Mastering Di
- Page 57 and 58:
A Self-Learning Manual Mastering Di
- Page 59 and 60:
A Self-Learning Manual Mastering Di
- Page 61 and 62:
A Self-Learning Manual Mastering Di
- Page 63 and 64:
A Self-Learning Manual Mastering Di
- Page 65 and 66:
A Self-Learning Manual Mastering Di
- Page 67 and 68:
A Self-Learning Manual Mastering Di
- Page 69 and 70:
A Self-Learning Manual Mastering Di
- Page 71 and 72:
A Self-Learning Manual Mastering Di
- Page 73 and 74:
A Self-Learning Manual Mastering Di
- Page 75 and 76:
A Self-Learning Manual Mastering Di
- Page 77 and 78:
A Self-Learning Manual Mastering Di
- Page 79 and 80:
A Self-Learning Manual Mastering Di
- Page 81 and 82:
A Self-Learning Manual Mastering Di
- Page 83 and 84:
A Self-Learning Manual Mastering Di
- Page 85 and 86:
A Self-Learning Manual Mastering Di
- Page 87 and 88:
A Self-Learning Manual Mastering Di
- Page 89 and 90:
A Self-Learning Manual Mastering Di
- Page 91 and 92:
A Self-Learning Manual Mastering Di
- Page 93 and 94:
A Self-Learning Manual Mastering Di
- Page 95 and 96:
A Self-Learning Manual Mastering Di
- Page 97 and 98:
A Self-Learning Manual Mastering Di
- Page 99 and 100:
A Self-Learning Manual Mastering Di
- Page 101 and 102:
A Self-Learning Manual Mastering Di
- Page 103 and 104:
A Self-Learning Manual Mastering Di
- Page 105 and 106:
A Self-Learning Manual Mastering Di
- Page 107 and 108:
A Self-Learning Manual Mastering Di
- Page 109 and 110:
A Self-Learning Manual Mastering Di
- Page 111 and 112:
A Self-Learning Manual Mastering Di
- Page 113 and 114:
A Self-Learning Manual Mastering Di
- Page 115 and 116:
A Self-Learning Manual Mastering Di
- Page 117 and 118:
A Self-Learning Manual Mastering Di
- Page 119 and 120:
A Self-Learning Manual Mastering Di
- Page 121 and 122:
A Self-Learning Manual Mastering Di
- Page 123 and 124:
A Self-Learning Manual Mastering Di
- Page 125 and 126:
A Self-Learning Manual Mastering Di
- Page 127 and 128:
A Self-Learning Manual Mastering Di
- Page 129 and 130:
A Self-Learning Manual Mastering Di
- Page 131 and 132:
A Self-Learning Manual Mastering Di
- Page 133 and 134:
A Self-Learning Manual Mastering Di
- Page 135 and 136:
A Self-Learning Manual Mastering Di
- Page 137 and 138:
A Self-Learning Manual Mastering Di
- Page 139 and 140:
A Self-Learning Manual Mastering Di
- Page 141 and 142:
A Self-Learning Manual Mastering Di
- Page 143 and 144:
A Self-Learning Manual Mastering Di
- Page 145 and 146:
A Self-Learning Manual Mastering Di
- Page 147 and 148:
A Self-Learning Manual Mastering Di
- Page 149 and 150:
A Self-Learning Manual Mastering Di
- Page 151 and 152:
A Self-Learning Manual Mastering Di
- Page 153 and 154:
A Self-Learning Manual Mastering Di
- Page 155 and 156:
A Self-Learning Manual Mastering Di
- Page 157 and 158:
A Self-Learning Manual Mastering Di
- Page 159 and 160:
A Self-Learning Manual Mastering Di
- Page 161 and 162:
A Self-Learning Manual Mastering Di
- Page 163 and 164:
A Self-Learning Manual Mastering Di
- Page 165 and 166:
A Self-Learning Manual Mastering Di
- Page 167 and 168:
A Self-Learning Manual Mastering Di
- Page 169 and 170:
A Self-Learning Manual Mastering Di
- Page 171 and 172:
A Self-Learning Manual Mastering Di
- Page 173 and 174:
A Self-Learning Manual Mastering Di
- Page 175 and 176:
A Self-Learning Manual Mastering Di
- Page 177 and 178:
A Self-Learning Manual Mastering Di
- Page 179 and 180:
A Self-Learning Manual Mastering Di
- Page 181 and 182:
A Self-Learning Manual Mastering Di
- Page 183 and 184:
A Self-Learning Manual Mastering Di
- Page 185 and 186:
A Self-Learning Manual Mastering Di
- Page 187 and 188:
A Self-Learning Manual Mastering Di
- Page 189 and 190:
A Self-Learning Manual Mastering Di
- Page 191 and 192:
A Self-Learning Manual Mastering Di
- Page 193 and 194:
A Self-Learning Manual Mastering Di
- Page 195 and 196:
A Self-Learning Manual Mastering Di
- Page 197 and 198:
A Self-Learning Manual Mastering Di
- Page 199 and 200:
A Self-Learning Manual Mastering Di
- Page 201 and 202:
A Self-Learning Manual Mastering Di
- Page 203 and 204:
A Self-Learning Manual Mastering Di
- Page 205 and 206:
A Self-Learning Manual Mastering Di
- Page 207 and 208:
A Self-Learning Manual Mastering Di
- Page 209 and 210:
A Self-Learning Manual Mastering Di
- Page 211 and 212:
A Self-Learning Manual Mastering Di
- Page 213 and 214:
A Self-Learning Manual Mastering Di
- Page 215 and 216:
A Self-Learning Manual Mastering Di
- Page 217 and 218:
A Self-Learning Manual Mastering Di
- Page 219 and 220:
A Self-Learning Manual Mastering Di
- Page 221 and 222:
A Self-Learning Manual Mastering Di
- Page 223 and 224:
A Self-Learning Manual Mastering Di
- Page 225 and 226:
A Self-Learning Manual Mastering Di
- Page 227 and 228:
A Self-Learning Manual Mastering Di
- Page 229 and 230:
A Self-Learning Manual Mastering Di
- Page 231 and 232:
A Self-Learning Manual Mastering Di
- Page 233 and 234:
A Self-Learning Manual Mastering Di
- Page 235 and 236:
A Self-Learning Manual Mastering Di
- Page 237 and 238:
A Self-Learning Manual Mastering Di
- Page 239 and 240:
A Self-Learning Manual Mastering Di
- Page 241 and 242:
A Self-Learning Manual Mastering Di
- Page 243 and 244:
A Self-Learning Manual Mastering Di
- Page 245 and 246:
A Self-Learning Manual Mastering Di
- Page 247 and 248:
A Self-Learning Manual Mastering Di
- Page 249 and 250:
A Self-Learning Manual Mastering Di
- Page 251 and 252:
A Self-Learning Manual Mastering Di
- Page 253 and 254:
A Self-Learning Manual Mastering Di
- Page 255 and 256:
A Self-Learning Manual Mastering Di
- Page 257 and 258:
A Self-Learning Manual Mastering Di
- Page 259 and 260: A Self-Learning Manual Mastering Di
- Page 261 and 262: A Self-Learning Manual Mastering Di
- Page 263 and 264: A Self-Learning Manual Mastering Di
- Page 265 and 266: A Self-Learning Manual Mastering Di
- Page 267 and 268: A Self-Learning Manual Mastering Di
- Page 269 and 270: A Self-Learning Manual Mastering Di
- Page 271 and 272: A Self-Learning Manual Mastering Di
- Page 273 and 274: A Self-Learning Manual Mastering Di
- Page 275 and 276: A Self-Learning Manual Mastering Di
- Page 277 and 278: A Self-Learning Manual Mastering Di
- Page 279 and 280: A Self-Learning Manual Mastering Di
- Page 281 and 282: A Self-Learning Manual Mastering Di
- Page 283 and 284: A Self-Learning Manual Mastering Di
- Page 285 and 286: A Self-Learning Manual Mastering Di
- Page 287 and 288: A Self-Learning Manual Mastering Di
- Page 289 and 290: A Self-Learning Manual Mastering Di
- Page 291 and 292: A Self-Learning Manual Mastering Di
- Page 293 and 294: A Self-Learning Manual Mastering Di
- Page 295 and 296: A Self-Learning Manual Mastering Di
- Page 297 and 298: A Self-Learning Manual Mastering Di
- Page 299 and 300: A Self-Learning Manual Mastering Di
- Page 301 and 302: A Self-Learning Manual Mastering Di
- Page 303 and 304: A Self-Learning Manual Mastering Di
- Page 305 and 306: A Self-Learning Manual Mastering Di
- Page 307 and 308: A Self-Learning Manual Mastering Di
- Page 309: A Self-Learning Manual Mastering Di
- Page 313 and 314: A Self-Learning Manual Mastering Di
- Page 315 and 316: A Self-Learning Manual Mastering Di
- Page 317 and 318: A Self-Learning Manual Mastering Di
- Page 319 and 320: A Self-Learning Manual Mastering Di
- Page 321 and 322: A Self-Learning Manual Mastering Di
- Page 323 and 324: A Self-Learning Manual Mastering Di
- Page 325 and 326: A Self-Learning Manual Mastering Di
- Page 327 and 328: A Self-Learning Manual Mastering Di
- Page 329 and 330: A Self-Learning Manual Mastering Di
- Page 331 and 332: A Self-Learning Manual Mastering Di
- Page 333 and 334: A Self-Learning Manual Mastering Di
- Page 335 and 336: A Self-Learning Manual Mastering Di
- Page 337 and 338: A Self-Learning Manual Mastering Di
- Page 339 and 340: A Self-Learning Manual Mastering Di
- Page 341 and 342: A Self-Learning Manual Mastering Di
- Page 343 and 344: A Self-Learning Manual Mastering Di
- Page 345 and 346: A Self-Learning Manual Mastering Di
- Page 347 and 348: A Self-Learning Manual Mastering Di
- Page 349 and 350: A Self-Learning Manual Mastering Di
- Page 351 and 352: A Self-Learning Manual Mastering Di
- Page 353 and 354: A Self-Learning Manual Mastering Di
- Page 355 and 356: A Self-Learning Manual Mastering Di
- Page 357 and 358: A Self-Learning Manual Mastering Di
- Page 359 and 360: A Self-Learning Manual Mastering Di
- Page 361 and 362:
A Self-Learning Manual Mastering Di
- Page 363 and 364:
A Self-Learning Manual Mastering Di
- Page 365 and 366:
A Self-Learning Manual Mastering Di
- Page 367 and 368:
A Self-Learning Manual Mastering Di
- Page 369 and 370:
A Self-Learning Manual Mastering Di
- Page 371 and 372:
A Self-Learning Manual Mastering Di
- Page 373 and 374:
A Self-Learning Manual Mastering Di
- Page 375 and 376:
A Self-Learning Manual Mastering Di
- Page 377 and 378:
A Self-Learning Manual Mastering Di
- Page 379 and 380:
A Self-Learning Manual Mastering Di
- Page 381 and 382:
A Self-Learning Manual Mastering Di
- Page 383 and 384:
A Self-Learning Manual Mastering Di
- Page 385 and 386:
A Self-Learning Manual Mastering Di
- Page 387 and 388:
A Self-Learning Manual Mastering Di
- Page 389 and 390:
A Self-Learning Manual Mastering Di
- Page 391 and 392:
A Self-Learning Manual Mastering Di
- Page 393 and 394:
A Self-Learning Manual Mastering Di
- Page 395 and 396:
A Self-Learning Manual Mastering Di
- Page 397 and 398:
A Self-Learning Manual Mastering Di
- Page 399 and 400:
A Self-Learning Manual Mastering Di
- Page 401 and 402:
A Self-Learning Manual Mastering Di
- Page 403 and 404:
A Self-Learning Manual Mastering Di
- Page 405 and 406:
A Self-Learning Manual Mastering Di



