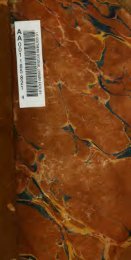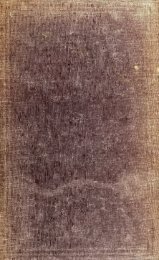- Page 5 and 6:
MEDIEVAL ENGLAND A XET; EDITION EDI
- Page 8 and 9:
Oxford University Press, Amen House
- Page 10 and 11:
vi CONTENTS XVIII. SCIENCE, by A. c
- Page 12 and 13:
viii LIST OF ILLUSTRATIONS 85. Glou
- Page 14 and 15:
x LIST OF ILLUSTRATIONS 103. Page f
- Page 16 and 17:
MI LIST OF ILLUSTRATIONS 123. Lecte
- Page 19 and 20:
VOLUME II
- Page 21 and 22:
RELIGIOUS LIFE AND ORGANIZATION 383
- Page 23 and 24:
RELIGIOUS LIFE AND ORGANIZATION 385
- Page 25 and 26:
RELIGIOUS LIFE AND ORGANIZATION 387
- Page 27 and 28:
RELIGIOUS LIFE AND ORGANIZATION 389
- Page 29 and 30:
RELIGIOUS LIFE AND ORGANIZATION 391
- Page 31 and 32:
RELIGIOUS LIFE AND ORGANIZATION 393
- Page 33 and 34:
RELIGIOUS LIFE AND ORGANIZATION 395
- Page 35 and 36:
RELIGIOUS LIFE AND ORGANIZATION 397
- Page 37 and 38:
RELIGIOUS LIFE AND ORGANIZATION 399
- Page 39:
RELIGIOUS LIFE AND ORGANIZATION 401
- Page 42 and 43:
PLATE 75
- Page 44 and 45:
404 MEDIEVAL ENGLAND original form,
- Page 46 and 47:
4 MEDIEVAL ENGLAND cians, and had b
- Page 48 and 49:
408 MEDIEVAL ENGLAND specified pers
- Page 50 and 51:
410 MEDIEVAL ENGLAND and need not b
- Page 52 and 53:
412 MEDIEVAL ENGLAND properties the
- Page 54 and 55:
4^4 MEDIEVAL ENGLAND canon law, act
- Page 56 and 57:
416 MEDIEVAL ENGLAND Battle only th
- Page 58 and 59: 418 MEDIEVAL^ENGLAND had been given
- Page 60 and 61: 420 MEDIEVAL ENGLAND spotia, a deat
- Page 62 and 63: 422 MEDIEVAL ENGLAND extended this
- Page 64 and 65: 424 MEDIEVAL ENGLAND king usually g
- Page 66 and 67: 426 MEDIEVAL ENGLAND only one benef
- Page 68 and 69: 4^8 MEDIEVAL ENGLAND the economic c
- Page 70 and 71: 430 MEDIEVAL ENGLAND dained? What t
- Page 72 and 73: 43^ MEDIEVAL ENGLAND spending to th
- Page 74 and 75: 434 MEDIEVAL ENGLAND only drew mult
- Page 76 and 77: 43
- Page 78 and 79: 438 MEDIEVAL ENGLAND Devotional Lif
- Page 80 and 81: 440 MEDIEVAL ENGLAND not altogether
- Page 82: 44* MEDIEVAL ENGLAND and though onl
- Page 85 and 86: PLATE 76
- Page 87 and 88: ECCLESIASTICAL ARCHITECTURE 445 Ang
- Page 89 and 90: ECCLESIASTICAL ARCHITECTURE 447 the
- Page 91 and 92: FIG, 102 Durham. Halfcross/-section
- Page 93 and 94: Durham Cathedral; nave PLATE 78
- Page 95 and 96: ECCLESIASTICAL ARCHITECTURE 451 tur
- Page 97 and 98: ECCLESIASTICAL ARCHITECTURE 453 arc
- Page 99 and 100: ECCLESIASTICAL ARCHITECTURE 455 gre
- Page 101 and 102: ECCLESIASTICAL ARCHITECTURE 457 kno
- Page 103 and 104: a. Lincoln Cathedral: nave from the
- Page 105 and 106: ECCLESIASTICAL ARCHITECTURE 459 an
- Page 107: ECCLESIASTICAL ARCHITECTURE 461 bui
- Page 111 and 112: PLATE 82 c "o 3 o -S rt O
- Page 113 and 114: ECCLESIASTICAL ARCHITECTURE 465 Hen
- Page 115 and 116: ECCLESIASTICAL ARCHITECTURE 467 of
- Page 117 and 118: ECCLESIASTICAL ARCHITECTURE 469 a n
- Page 119 and 120: ECCLESIASTICAL ARCHITECTURE 471 Red
- Page 121 and 122: ECCLESIASTICAL ARCHITECTURE 473 rem
- Page 123 and 124: Howden Church, Yorkshire: east fron
- Page 125 and 126: ECCLESIASTICAL ARCHITECTURE 475 mul
- Page 127 and 128: , |:: iHf PLATE 86 u o
- Page 129 and 130: ECCLESIASTICAL ARCHITECTURE 477 rat
- Page 131 and 132: ECCLESIASTICAL ARCHITECTURE 479 The
- Page 133 and 134: King's College, Cambridge: antC'cha
- Page 135 and 136: ECCLESIASTICAL ARCHITECTURE 481 squ
- Page 137 and 138: ECCLESIASTICAL ARCHITECTURE 483 whi
- Page 139 and 140: XIV. ART T HE emergence ofa genuine
- Page 141 and 142: PLATE 90
- Page 143 and 144: ART 487 brian manuscripts rapidly b
- Page 145 and 146: ART 489 they were found in 1827. Th
- Page 147 and 148: a I PLATE 92 a. Detail ofthe Ruthwd
- Page 149 and 150: ART 491 and two ivory figures in th
- Page 151 and 152: tf. Adoration of the Kings, from Ac
- Page 153 and 154: ART 493 Frome and Erdisley, a parti
- Page 155 and 156: PLATE 96 e 3SX) a S ^ 7-25 .S o c S
- Page 157 and 158: ART 495 were happier in the decorat
- Page 159 and 160:
Ml is PLATE 98 f ""* u x 13 8 M g S
- Page 161 and 162:
ART 497 robes, in which the fine pl
- Page 163 and 164:
a. Angel with censer: south transep
- Page 165 and 166:
ART 499 none of the delicate percep
- Page 167 and 168:
PLATE 102 tf. Abraham and Melchised
- Page 169 and 170:
ART 501 slanting eyes, with their s
- Page 171 and 172:
'PLATE 104 tf. Hop'leaves capital:
- Page 173 and 174:
ART 503 (an early instance of it),
- Page 175 and 176:
ART 505 brasses in England, those i
- Page 177 and 178:
ART 507 Hours (B.M. MS. Add. 42131)
- Page 179 and 180:
& Light from Gloucester east window
- Page 181 and 182:
ART 509 with some ofthe more splend
- Page 183 and 184:
ART 511 It is in the Beauchamp chap
- Page 185:
tf. Alabaster effigy of Alice de la
- Page 188 and 189:
5*4 MEDIEVAL ENGLAND BRIEGER, P. H.
- Page 190 and 191:
5*
- Page 192 and 193:
518 MEDIEVAL ENGLAND that all clerg
- Page 194 and 195:
520 MEDIEVAL ENGLAND during the mid
- Page 196 and 197:
522 MEDIEVAL ENGLAND logy and law.
- Page 198 and 199:
5*4 MEDIEVAL ENGLAND This suspendiu
- Page 200 and 201:
5*6 * MEDIEVAL ENGLAND period. As t
- Page 202 and 203:
528 MEDIEVAL ENGLAND citizens of Ox
- Page 204 and 205:
530 MEDIEVAL ENGLAND the few Clunia
- Page 206 and 207:
532 MEDIEVAL ENGLAND Oxford well il
- Page 208 and 209:
5H MEDIEVAL ENGLAND did great damag
- Page 210 and 211:
PLATE 110 a. Winchester College, fo
- Page 212 and 213:
536 MEDIEVAL ENGLAND 6. The Later M
- Page 214 and 215:
538 MEDIEVAL ENGLAND Byngham, as a
- Page 216 and 217:
540 MEDIEVAL ENGLAND archdeacon of
- Page 218 and 219:
542 MEDIEVAL ENGLAND society rested
- Page 220 and 221:
PLATE 112 U u
- Page 222 and 223:
544 MEDIEVAL ENGLAND together they
- Page 224 and 225:
PLATE 114 Irish majuscule. The Book
- Page 226 and 227:
54
- Page 228 and 229:
PLATE 116 ^^ V^VVVV4'V1w ISVIIWMJ A
- Page 230 and 231:
548 MEDIEVAL ENGLAND and contractio
- Page 232 and 233:
550 MEDIEVAL ENGLAND learning, scho
- Page 234 and 235:
PLATE Il8 ^'vr^^^A^^^^^^j^^ * ^A fc
- Page 236 and 237:
55* MEDIEVAL ENGLAND humanistic scr
- Page 238 and 239:
554 MEDIEVAL ENGLAND the royal chan
- Page 240 and 241:
PLATE 120 *3 s*% " ,a Vs* i \: *\ "
- Page 242 and 243:
55
- Page 245 and 246:
HANDWRITING 557 whim*, the notion o
- Page 247 and 248:
XVII. PRINTED BOOKS, THE BOOKxTJRAD
- Page 249 and 250:
gMttg anb? feflg jstm+wty"gg ^gg co
- Page 251 and 252:
PRINTED BOOKS, BOOK-TRADE, LIBRARIE
- Page 253 and 254:
FIG. 106. Covcrdalc's Bible, 1535.
- Page 255 and 256:
PRINTED BOOKS, BOOK/TRADE, LIBRARIE
- Page 257:
~ 18 O i^!0fe fitp p***l fiftsrtr^i
- Page 260 and 261:
568 MEDIEVAL ENGLAND date from abou
- Page 262 and 263:
570 MEDIEVAL ENGLAND Duke Humfrey',
- Page 264 and 265:
SJ2 MEDIEVAL ENGLAND external influ
- Page 266 and 267:
574 MEDIEVAL ENGLAND successive Cou
- Page 268 and 269:
576 MEDIEVAL ENGLAND good picture o
- Page 270 and 271:
578 MEDIEVAL ENGLAND and Mesopotami
- Page 272 and 273:
58o MEDIEVAL ENGLAND influential wa
- Page 274 and 275:
5 82 MEDIEVAL ENGLAND in answer to
- Page 276 and 277:
5*4 MEDIEVAL ENGLAND past. He gave
- Page 278 and 279:
586 MEDIEVAL ENGLAND phenomenon was
- Page 280 and 281:
588 MEDIEVAL ENGLAND heavenly spher
- Page 282 and 283:
FIG. 107. Diagrams from the thirtee
- Page 284 and 285:
592 MEDIEVAL ENGLAND reform, "every
- Page 286 and 287:
PLATE 126 The Merton Astrolabe, c.
- Page 288 and 289:
594 MEDIEVAL ENGLAND place to anoth
- Page 290 and 291:
596 MEDIEVAL ENGLAND quiries just c
- Page 292 and 293:
PLATE 128 a. Bees, from a twelfth/c
- Page 294 and 295:
598 MEDIEVAL ENGLAND lettered craft
- Page 296 and 297:
PLATE 130 Matthew Paris's map of Gr
- Page 298 and 299:
MEDIEVAL ENGLAND staple of English
- Page 300 and 301:
602 MEDIEVAL ENGLAND After the grea
- Page 302 and 303:
604 MEDIEVAL ENGLAND GUNTHER, R. T.
- Page 304 and 305:
606 MEDIEVAL ENGLAND early in the f
- Page 306 and 307:
608 MEDIEVAL ENGLAND on swords, or
- Page 308 and 309:
PLATE IJ2 " It
- Page 310 and 311:
610 MEDIEVAL ENGLAND ribald office,
- Page 312 and 313:
MEDIEVAL ENGLAND war game, a contes
- Page 314 and 315:
614 MEDIEVAL ENGLAND 3. London Game
- Page 316 and 317:
Blind man's bufF Punch and Judy sho
- Page 319 and 320:
RECREATIONS 617 mentions hunting as
- Page 321 and 322:
; * ? " y ' *, t .1 rVV \ T"**' v j
- Page 323 and 324:
RECREATIONS 619 grants of 'free war
- Page 325 and 326:
RECREATIONS 621 on the Bayeux Tapes
- Page 327 and 328:
^f~; ;fJ v... v>^j3#rs i*;W^^t^ilff
- Page 329 and 330:
RECREATIONS 623 became heavier unti
- Page 331 and 332:
RECREATIONS 625 festivals. Thus the
- Page 333 and 334:
RECREATIONS 627 open imprisonment i
- Page 335 and 336:
a. Hockey b. Club ball PLATE 139
- Page 337:
RECREATIONS 629 trated by the Frenc
- Page 340 and 341:
$12, MEDIEVAL ENGLAND BOOKS FOR REF
- Page 342 and 343:
634 INDEX Aquinas, Thomas, St., 533
- Page 344 and 345:
636 INDEX bishoprics, 53 & n.; see
- Page 346 and 347:
638 INDEX Canterbury (cont.'): Brad
- Page 348 and 349:
640 INDEX Cold Harbour, Dowgate (Lo
- Page 350 and 351:
Edgehiil (Warws.), battle of, 333.
- Page 352 and 353:
644 INDEX Frederick II, emperor, hi
- Page 354 and 355:
152-62, 290; his fleet, i8
- Page 356 and 357:
648 INDEX Laon: cathedral school at
- Page 358 and 359:
650 INDEX maps, 601. March (Cambs.)
- Page 360 and 361:
Ogmore (Gkm.) casde, 103. Okehampto
- Page 362 and 363:
654 INDEX Raglan (Mon.) castle, 124
- Page 364 and 365:
656 INDEX chantry, 538; grammar, 52
- Page 366 and 367:
658 INDEX Thornbury (Glos.), 34, 52
- Page 368 and 369:
660 Willibald, St., 517. Willibrord
- Page 370:
PRINTED IN GREAT BRITAIN AT THE UNI





