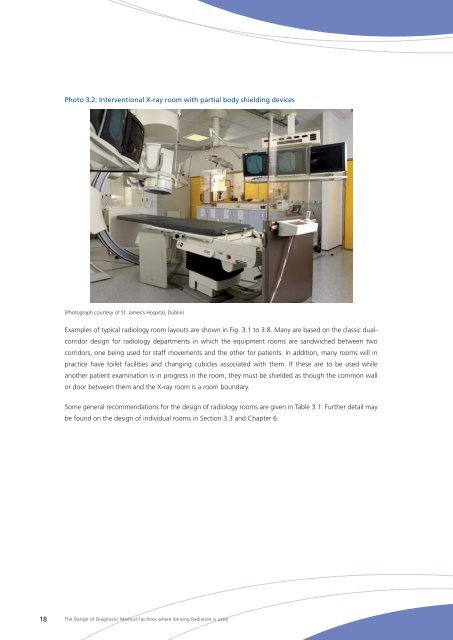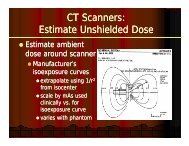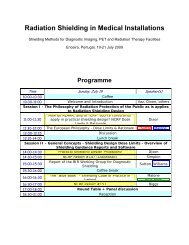The Design of Diagnostic Medical Facilities where ... - ResearchGate
The Design of Diagnostic Medical Facilities where ... - ResearchGate
The Design of Diagnostic Medical Facilities where ... - ResearchGate
You also want an ePaper? Increase the reach of your titles
YUMPU automatically turns print PDFs into web optimized ePapers that Google loves.
Photo 3.2: Interventional X‐ray room with partial body shielding devices<br />
(Photograph courtesy <strong>of</strong> St. James’s Hospital, Dublin)<br />
Examples <strong>of</strong> typical radiology room layouts are shown in Fig. 3.1 to 3.8. Many are based on the classic dualcorridor<br />
design for radiology departments in which the equipment rooms are sandwiched between two<br />
corridors, one being used for staff movements and the other for patients. In addition, many rooms will in<br />
practice have toilet facilities and changing cubicles associated with them. If these are to be used while<br />
another patient examination is in progress in the room, they must be shielded as though the common wall<br />
or door between them and the X‐ray room is a room boundary.<br />
Some general recommendations for the design <strong>of</strong> radiology rooms are given in Table 3.1. Further detail may<br />
be found on the design <strong>of</strong> individual rooms in Section 3.3 and Chapter 6.<br />
18<br />
<strong>The</strong> <strong>Design</strong> <strong>of</strong> <strong>Diagnostic</strong> <strong>Medical</strong> <strong>Facilities</strong> <strong>where</strong> Ionising Radiation is used
















