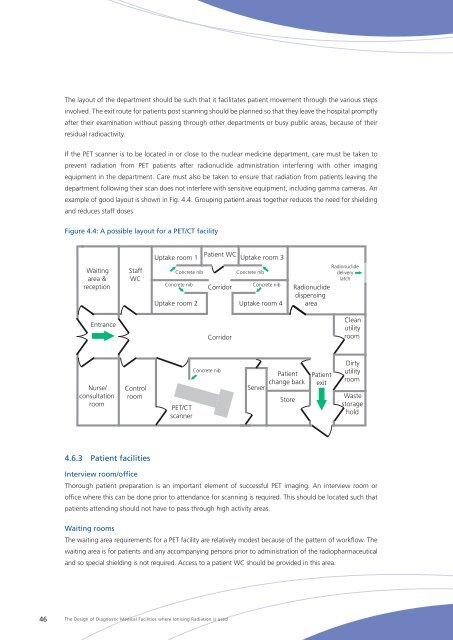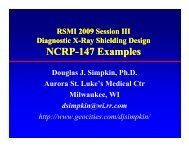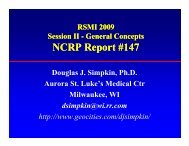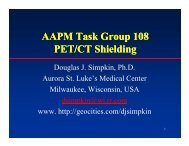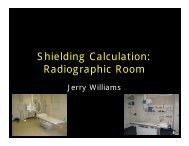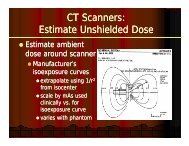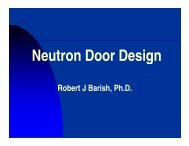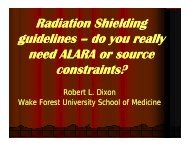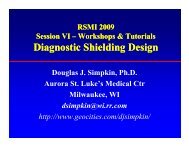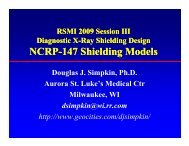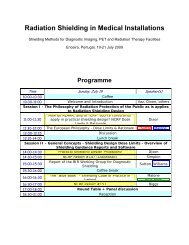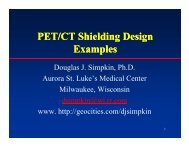The Design of Diagnostic Medical Facilities where ... - ResearchGate
The Design of Diagnostic Medical Facilities where ... - ResearchGate
The Design of Diagnostic Medical Facilities where ... - ResearchGate
Create successful ePaper yourself
Turn your PDF publications into a flip-book with our unique Google optimized e-Paper software.
<strong>The</strong> layout <strong>of</strong> the department should be such that it facilitates patient movement through the various steps<br />
involved. <strong>The</strong> exit route for patients post scanning should be planned so that they leave the hospital promptly<br />
after their examination without passing through other departments or busy public areas, because <strong>of</strong> their<br />
residual radioactivity.<br />
If the PET scanner is to be located in or close to the nuclear medicine department, care must be taken to<br />
prevent radiation from PET patients after radionuclide administration interfering with other imaging<br />
equipment in the department. Care must also be taken to ensure that radiation from patients leaving the<br />
department following their scan does not interfere with sensitive equipment, including gamma cameras. An<br />
example <strong>of</strong> good layout is shown in Fig. 4.4. Grouping patient areas together reduces the need for shielding<br />
and reduces staff doses.<br />
Figure 4.4: A possible layout for a PET/CT facility<br />
Waiting<br />
area &<br />
reception<br />
Staff<br />
WC<br />
Uptake room 1<br />
Patient WC<br />
Uptake room 3<br />
Concrete nib<br />
Concrete nib<br />
Corridor<br />
Concrete nib<br />
Concrete nib<br />
Uptake room 2 Uptake room 4<br />
Radionuclide<br />
dispensing<br />
area<br />
Radionuclide<br />
delivery<br />
latch<br />
Entrance<br />
Corridor<br />
Clean<br />
utility<br />
room<br />
Nurse/<br />
consultation<br />
room<br />
Control<br />
room<br />
PET/CT<br />
scanner<br />
Concrete nib<br />
Server<br />
Patient<br />
change back<br />
Store<br />
Patient<br />
exit<br />
Dirty<br />
utility<br />
room<br />
Waste<br />
storage<br />
hold<br />
4.6.3 Patient facilities<br />
Interview room/<strong>of</strong>fice<br />
Thorough patient preparation is an important element <strong>of</strong> successful PET imaging. An interview room or<br />
<strong>of</strong>fice <strong>where</strong> this can be done prior to attendance for scanning is required. This should be located such that<br />
patients attending should not have to pass through high activity areas.<br />
Waiting rooms<br />
<strong>The</strong> waiting area requirements for a PET facility are relatively modest because <strong>of</strong> the pattern <strong>of</strong> workflow. <strong>The</strong><br />
waiting area is for patients and any accompanying persons prior to administration <strong>of</strong> the radiopharmaceutical<br />
and so special shielding is not required. Access to a patient WC should be provided in this area.<br />
46<br />
<strong>The</strong> <strong>Design</strong> <strong>of</strong> <strong>Diagnostic</strong> <strong>Medical</strong> <strong>Facilities</strong> <strong>where</strong> Ionising Radiation is used


