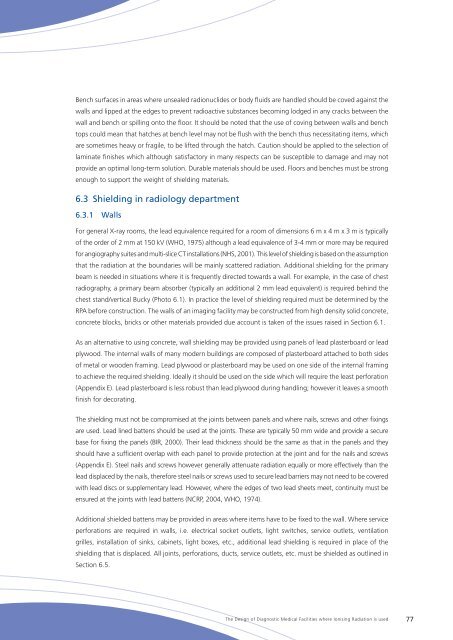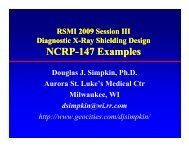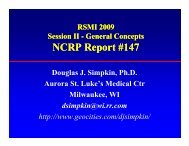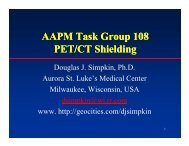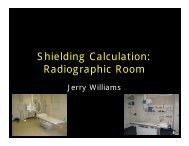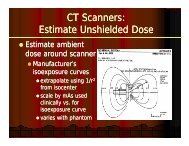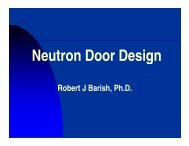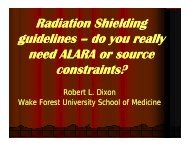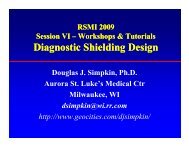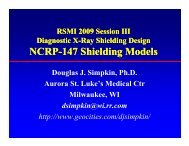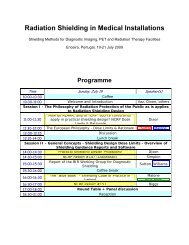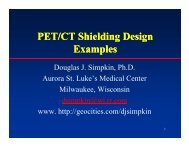The Design of Diagnostic Medical Facilities where ... - ResearchGate
The Design of Diagnostic Medical Facilities where ... - ResearchGate
The Design of Diagnostic Medical Facilities where ... - ResearchGate
Create successful ePaper yourself
Turn your PDF publications into a flip-book with our unique Google optimized e-Paper software.
Bench surfaces in areas <strong>where</strong> unsealed radionuclides or body fluids are handled should be coved against the<br />
walls and lipped at the edges to prevent radioactive substances becoming lodged in any cracks between the<br />
wall and bench or spilling onto the floor. It should be noted that the use <strong>of</strong> coving between walls and bench<br />
tops could mean that hatches at bench level may not be flush with the bench thus necessitating items, which<br />
are sometimes heavy or fragile, to be lifted through the hatch. Caution should be applied to the selection <strong>of</strong><br />
laminate finishes which although satisfactory in many respects can be susceptible to damage and may not<br />
provide an optimal long-term solution. Durable materials should be used. Floors and benches must be strong<br />
enough to support the weight <strong>of</strong> shielding materials.<br />
6.3 Shielding in radiology department<br />
6.3.1 Walls<br />
For general X‐ray rooms, the lead equivalence required for a room <strong>of</strong> dimensions 6 m x 4 m x 3 m is typically<br />
<strong>of</strong> the order <strong>of</strong> 2 mm at 150 kV (WHO, 1975) although a lead equivalence <strong>of</strong> 3-4 mm or more may be required<br />
for angiography suites and multi-slice CT installations (NHS, 2001). This level <strong>of</strong> shielding is based on the assumption<br />
that the radiation at the boundaries will be mainly scattered radiation. Additional shielding for the primary<br />
beam is needed in situations <strong>where</strong> it is frequently directed towards a wall. For example, in the case <strong>of</strong> chest<br />
radiography, a primary beam absorber (typically an additional 2 mm lead equivalent) is required behind the<br />
chest stand/vertical Bucky (Photo 6.1). In practice the level <strong>of</strong> shielding required must be determined by the<br />
RPA before construction. <strong>The</strong> walls <strong>of</strong> an imaging facility may be constructed from high density solid concrete,<br />
concrete blocks, bricks or other materials provided due account is taken <strong>of</strong> the issues raised in Section 6.1.<br />
As an alternative to using concrete, wall shielding may be provided using panels <strong>of</strong> lead plasterboard or lead<br />
plywood. <strong>The</strong> internal walls <strong>of</strong> many modern buildings are composed <strong>of</strong> plasterboard attached to both sides<br />
<strong>of</strong> metal or wooden framing. Lead plywood or plasterboard may be used on one side <strong>of</strong> the internal framing<br />
to achieve the required shielding. Ideally it should be used on the side which will require the least perforation<br />
(Appendix E). Lead plasterboard is less robust than lead plywood during handling; however it leaves a smooth<br />
finish for decorating.<br />
<strong>The</strong> shielding must not be compromised at the joints between panels and <strong>where</strong> nails, screws and other fixings<br />
are used. Lead lined battens should be used at the joints. <strong>The</strong>se are typically 50 mm wide and provide a secure<br />
base for fixing the panels (BIR, 2000). <strong>The</strong>ir lead thickness should be the same as that in the panels and they<br />
should have a sufficient overlap with each panel to provide protection at the joint and for the nails and screws<br />
(Appendix E). Steel nails and screws however generally attenuate radiation equally or more effectively than the<br />
lead displaced by the nails, therefore steel nails or screws used to secure lead barriers may not need to be covered<br />
with lead discs or supplementary lead. However, <strong>where</strong> the edges <strong>of</strong> two lead sheets meet, continuity must be<br />
ensured at the joints with lead battens (NCRP, 2004, WHO, 1974).<br />
Additional shielded battens may be provided in areas <strong>where</strong> items have to be fixed to the wall. Where service<br />
perforations are required in walls, i.e. electrical socket outlets, light switches, service outlets, ventilation<br />
grilles, installation <strong>of</strong> sinks, cabinets, light boxes, etc., additional lead shielding is required in place <strong>of</strong> the<br />
shielding that is displaced. All joints, perforations, ducts, service outlets, etc. must be shielded as outlined in<br />
Section 6.5.<br />
<strong>The</strong> <strong>Design</strong> <strong>of</strong> <strong>Diagnostic</strong> <strong>Medical</strong> <strong>Facilities</strong> <strong>where</strong> Ionising Radiation is used 77


