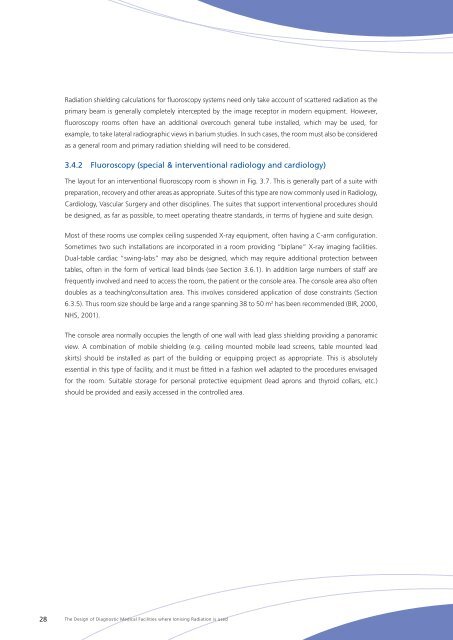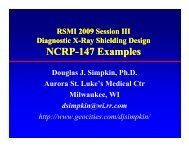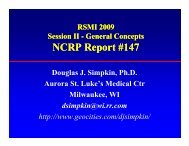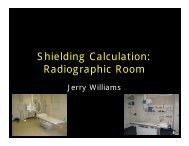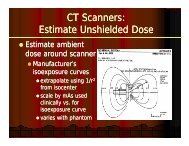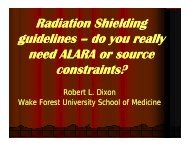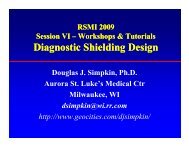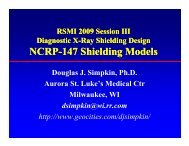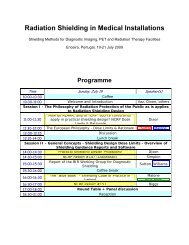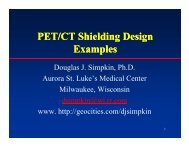The Design of Diagnostic Medical Facilities where ... - ResearchGate
The Design of Diagnostic Medical Facilities where ... - ResearchGate
The Design of Diagnostic Medical Facilities where ... - ResearchGate
You also want an ePaper? Increase the reach of your titles
YUMPU automatically turns print PDFs into web optimized ePapers that Google loves.
Radiation shielding calculations for fluoroscopy systems need only take account <strong>of</strong> scattered radiation as the<br />
primary beam is generally completely intercepted by the image receptor in modern equipment. However,<br />
fluoroscopy rooms <strong>of</strong>ten have an additional overcouch general tube installed, which may be used, for<br />
example, to take lateral radiographic views in barium studies. In such cases, the room must also be considered<br />
as a general room and primary radiation shielding will need to be considered.<br />
3.4.2 Fluoroscopy (special & interventional radiology and cardiology)<br />
<strong>The</strong> layout for an interventional fluoroscopy room is shown in Fig. 3.7. This is generally part <strong>of</strong> a suite with<br />
preparation, recovery and other areas as appropriate. Suites <strong>of</strong> this type are now commonly used in Radiology,<br />
Cardiology, Vascular Surgery and other disciplines. <strong>The</strong> suites that support interventional procedures should<br />
be designed, as far as possible, to meet operating theatre standards, in terms <strong>of</strong> hygiene and suite design.<br />
Most <strong>of</strong> these rooms use complex ceiling suspended X‐ray equipment, <strong>of</strong>ten having a C-arm configuration.<br />
Sometimes two such installations are incorporated in a room providing “biplane” X‐ray imaging facilities.<br />
Dual-table cardiac “swing-labs” may also be designed, which may require additional protection between<br />
tables, <strong>of</strong>ten in the form <strong>of</strong> vertical lead blinds (see Section 3.6.1). In addition large numbers <strong>of</strong> staff are<br />
frequently involved and need to access the room, the patient or the console area. <strong>The</strong> console area also <strong>of</strong>ten<br />
doubles as a teaching/consultation area. This involves considered application <strong>of</strong> dose constraints (Section<br />
6.3.5). Thus room size should be large and a range spanning 38 to 50 m 2 has been recommended (BIR, 2000,<br />
NHS, 2001).<br />
<strong>The</strong> console area normally occupies the length <strong>of</strong> one wall with lead glass shielding providing a panoramic<br />
view. A combination <strong>of</strong> mobile shielding (e.g. ceiling mounted mobile lead screens, table mounted lead<br />
skirts) should be installed as part <strong>of</strong> the building or equipping project as appropriate. This is absolutely<br />
essential in this type <strong>of</strong> facility, and it must be fitted in a fashion well adapted to the procedures envisaged<br />
for the room. Suitable storage for personal protective equipment (lead aprons and thyroid collars, etc.)<br />
should be provided and easily accessed in the controlled area.<br />
28<br />
<strong>The</strong> <strong>Design</strong> <strong>of</strong> <strong>Diagnostic</strong> <strong>Medical</strong> <strong>Facilities</strong> <strong>where</strong> Ionising Radiation is used


