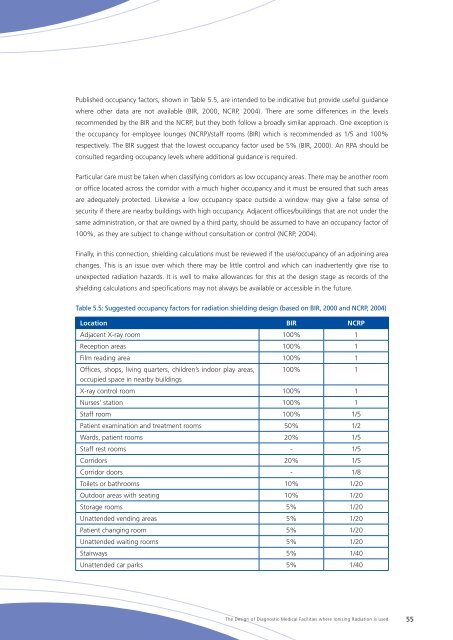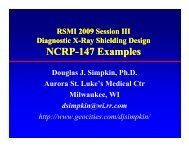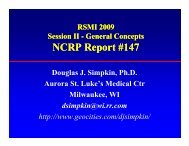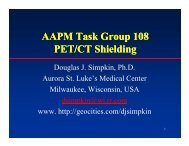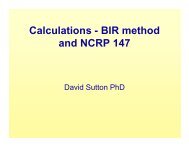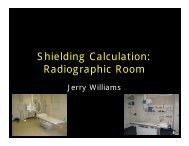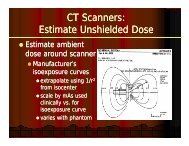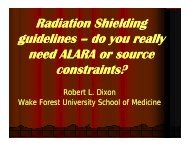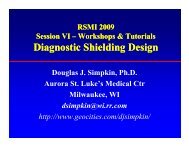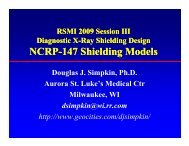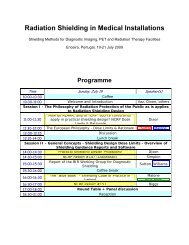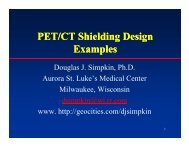The Design of Diagnostic Medical Facilities where ... - ResearchGate
The Design of Diagnostic Medical Facilities where ... - ResearchGate
The Design of Diagnostic Medical Facilities where ... - ResearchGate
Create successful ePaper yourself
Turn your PDF publications into a flip-book with our unique Google optimized e-Paper software.
Published occupancy factors, shown in Table 5.5, are intended to be indicative but provide useful guidance<br />
<strong>where</strong> other data are not available (BIR, 2000, NCRP, 2004). <strong>The</strong>re are some differences in the levels<br />
recommended by the BIR and the NCRP, but they both follow a broadly similar approach. One exception is<br />
the occupancy for employee lounges (NCRP)/staff rooms (BIR) which is recommended as 1/5 and 100%<br />
respectively. <strong>The</strong> BIR suggest that the lowest occupancy factor used be 5% (BIR, 2000). An RPA should be<br />
consulted regarding occupancy levels <strong>where</strong> additional guidance is required.<br />
Particular care must be taken when classifying corridors as low occupancy areas. <strong>The</strong>re may be another room<br />
or <strong>of</strong>fice located across the corridor with a much higher occupancy and it must be ensured that such areas<br />
are adequately protected. Likewise a low occupancy space outside a window may give a false sense <strong>of</strong><br />
security if there are nearby buildings with high occupancy. Adjacent <strong>of</strong>fices/buildings that are not under the<br />
same administration, or that are owned by a third party, should be assumed to have an occupancy factor <strong>of</strong><br />
100%, as they are subject to change without consultation or control (NCRP, 2004).<br />
Finally, in this connection, shielding calculations must be reviewed if the use/occupancy <strong>of</strong> an adjoining area<br />
changes. This is an issue over which there may be little control and which can inadvertently give rise to<br />
unexpected radiation hazards. It is well to make allowances for this at the design stage as records <strong>of</strong> the<br />
shielding calculations and specifications may not always be available or accessible in the future.<br />
Table 5.5: Suggested occupancy factors for radiation shielding design (based on BIR, 2000 and NCRP, 2004)<br />
Location BIR NCRP<br />
Adjacent X‐ray room 100% 1<br />
Reception areas 100% 1<br />
Film reading area 100% 1<br />
Offices, shops, living quarters, children’s indoor play areas,<br />
occupied space in nearby buildings<br />
100% 1<br />
X‐ray control room 100% 1<br />
Nurses’ station 100% 1<br />
Staff room 100% 1/5<br />
Patient examination and treatment rooms 50% 1/2<br />
Wards, patient rooms 20% 1/5<br />
Staff rest rooms - 1/5<br />
Corridors 20% 1/5<br />
Corridor doors - 1/8<br />
Toilets or bathrooms 10% 1/20<br />
Outdoor areas with seating 10% 1/20<br />
Storage rooms 5% 1/20<br />
Unattended vending areas 5% 1/20<br />
Patient changing room 5% 1/20<br />
Unattended waiting rooms 5% 1/20<br />
Stairways 5% 1/40<br />
Unattended car parks 5% 1/40<br />
<strong>The</strong> <strong>Design</strong> <strong>of</strong> <strong>Diagnostic</strong> <strong>Medical</strong> <strong>Facilities</strong> <strong>where</strong> Ionising Radiation is used 55


