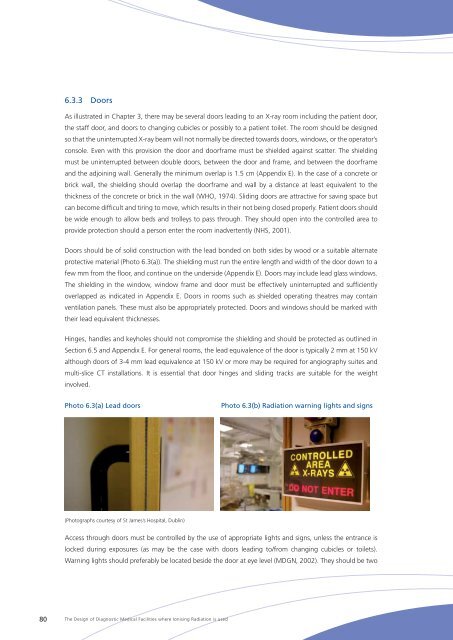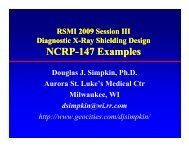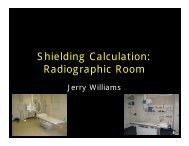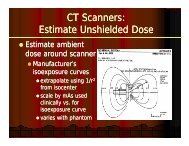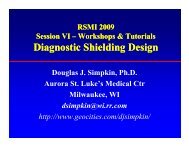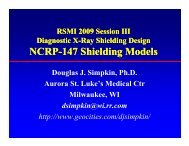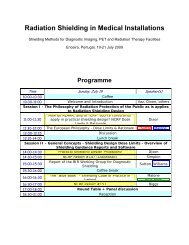The Design of Diagnostic Medical Facilities where ... - ResearchGate
The Design of Diagnostic Medical Facilities where ... - ResearchGate
The Design of Diagnostic Medical Facilities where ... - ResearchGate
Create successful ePaper yourself
Turn your PDF publications into a flip-book with our unique Google optimized e-Paper software.
6.3.3 Doors<br />
As illustrated in Chapter 3, there may be several doors leading to an X‐ray room including the patient door,<br />
the staff door, and doors to changing cubicles or possibly to a patient toilet. <strong>The</strong> room should be designed<br />
so that the uninterrupted X‐ray beam will not normally be directed towards doors, windows, or the operator’s<br />
console. Even with this provision the door and doorframe must be shielded against scatter. <strong>The</strong> shielding<br />
must be uninterrupted between double doors, between the door and frame, and between the doorframe<br />
and the adjoining wall. Generally the minimum overlap is 1.5 cm (Appendix E). In the case <strong>of</strong> a concrete or<br />
brick wall, the shielding should overlap the doorframe and wall by a distance at least equivalent to the<br />
thickness <strong>of</strong> the concrete or brick in the wall (WHO, 1974). Sliding doors are attractive for saving space but<br />
can become difficult and tiring to move, which results in their not being closed properly. Patient doors should<br />
be wide enough to allow beds and trolleys to pass through. <strong>The</strong>y should open into the controlled area to<br />
provide protection should a person enter the room inadvertently (NHS, 2001).<br />
Doors should be <strong>of</strong> solid construction with the lead bonded on both sides by wood or a suitable alternate<br />
protective material (Photo 6.3(a)). <strong>The</strong> shielding must run the entire length and width <strong>of</strong> the door down to a<br />
few mm from the floor, and continue on the underside (Appendix E). Doors may include lead glass windows.<br />
<strong>The</strong> shielding in the window, window frame and door must be effectively uninterrupted and sufficiently<br />
overlapped as indicated in Appendix E. Doors in rooms such as shielded operating theatres may contain<br />
ventilation panels. <strong>The</strong>se must also be appropriately protected. Doors and windows should be marked with<br />
their lead equivalent thicknesses.<br />
Hinges, handles and keyholes should not compromise the shielding and should be protected as outlined in<br />
Section 6.5 and Appendix E. For general rooms, the lead equivalence <strong>of</strong> the door is typically 2 mm at 150 kV<br />
although doors <strong>of</strong> 3-4 mm lead equivalence at 150 kV or more may be required for angiography suites and<br />
multi-slice CT installations. It is essential that door hinges and sliding tracks are suitable for the weight<br />
involved.<br />
Photo 6.3(a) Lead doors<br />
Photo 6.3(b) Radiation warning lights and signs<br />
(Photographs courtesy <strong>of</strong> St James’s Hospital, Dublin)<br />
Access through doors must be controlled by the use <strong>of</strong> appropriate lights and signs, unless the entrance is<br />
locked during exposures (as may be the case with doors leading to/from changing cubicles or toilets).<br />
Warning lights should preferably be located beside the door at eye level (MDGN, 2002). <strong>The</strong>y should be two<br />
80<br />
<strong>The</strong> <strong>Design</strong> <strong>of</strong> <strong>Diagnostic</strong> <strong>Medical</strong> <strong>Facilities</strong> <strong>where</strong> Ionising Radiation is used


