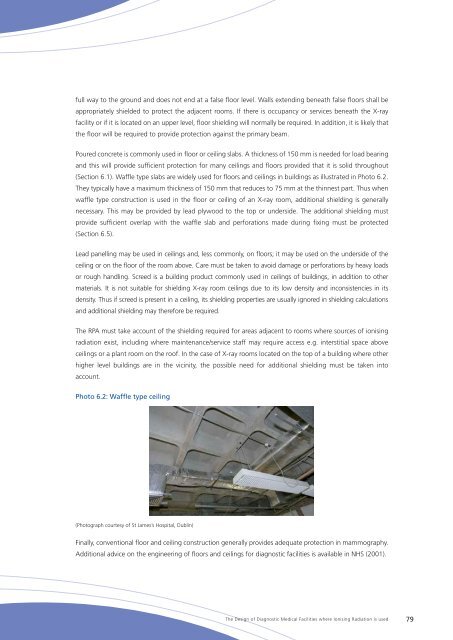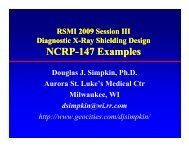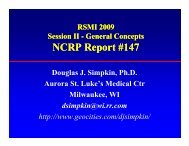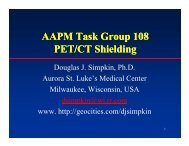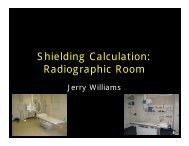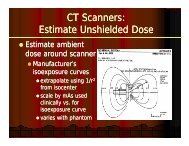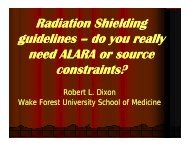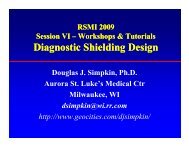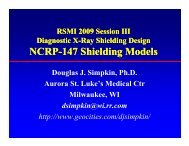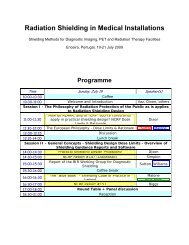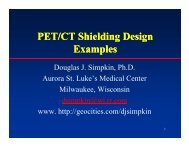The Design of Diagnostic Medical Facilities where ... - ResearchGate
The Design of Diagnostic Medical Facilities where ... - ResearchGate
The Design of Diagnostic Medical Facilities where ... - ResearchGate
You also want an ePaper? Increase the reach of your titles
YUMPU automatically turns print PDFs into web optimized ePapers that Google loves.
full way to the ground and does not end at a false floor level. Walls extending beneath false floors shall be<br />
appropriately shielded to protect the adjacent rooms. If there is occupancy or services beneath the X‐ray<br />
facility or if it is located on an upper level, floor shielding will normally be required. In addition, it is likely that<br />
the floor will be required to provide protection against the primary beam.<br />
Poured concrete is commonly used in floor or ceiling slabs. A thickness <strong>of</strong> 150 mm is needed for load bearing<br />
and this will provide sufficient protection for many ceilings and floors provided that it is solid throughout<br />
(Section 6.1). Waffle type slabs are widely used for floors and ceilings in buildings as illustrated in Photo 6.2.<br />
<strong>The</strong>y typically have a maximum thickness <strong>of</strong> 150 mm that reduces to 75 mm at the thinnest part. Thus when<br />
waffle type construction is used in the floor or ceiling <strong>of</strong> an X‐ray room, additional shielding is generally<br />
necessary. This may be provided by lead plywood to the top or underside. <strong>The</strong> additional shielding must<br />
provide sufficient overlap with the waffle slab and perforations made during fixing must be protected<br />
(Section 6.5).<br />
Lead panelling may be used in ceilings and, less commonly, on floors; it may be used on the underside <strong>of</strong> the<br />
ceiling or on the floor <strong>of</strong> the room above. Care must be taken to avoid damage or perforations by heavy loads<br />
or rough handling. Screed is a building product commonly used in ceilings <strong>of</strong> buildings, in addition to other<br />
materials. It is not suitable for shielding X‐ray room ceilings due to its low density and inconsistencies in its<br />
density. Thus if screed is present in a ceiling, its shielding properties are usually ignored in shielding calculations<br />
and additional shielding may therefore be required.<br />
<strong>The</strong> RPA must take account <strong>of</strong> the shielding required for areas adjacent to rooms <strong>where</strong> sources <strong>of</strong> ionising<br />
radiation exist, including <strong>where</strong> maintenance/service staff may require access e.g. interstitial space above<br />
ceilings or a plant room on the ro<strong>of</strong>. In the case <strong>of</strong> X-ray rooms located on the top <strong>of</strong> a building <strong>where</strong> other<br />
higher level buildings are in the vicinity, the possible need for additional shielding must be taken into<br />
account.<br />
Photo 6.2: Waffle type ceiling<br />
(Photograph courtesy <strong>of</strong> St James’s Hospital, Dublin)<br />
Finally, conventional floor and ceiling construction generally provides adequate protection in mammography.<br />
Additional advice on the engineering <strong>of</strong> floors and ceilings for diagnostic facilities is available in NHS (2001).<br />
<strong>The</strong> <strong>Design</strong> <strong>of</strong> <strong>Diagnostic</strong> <strong>Medical</strong> <strong>Facilities</strong> <strong>where</strong> Ionising Radiation is used 79


