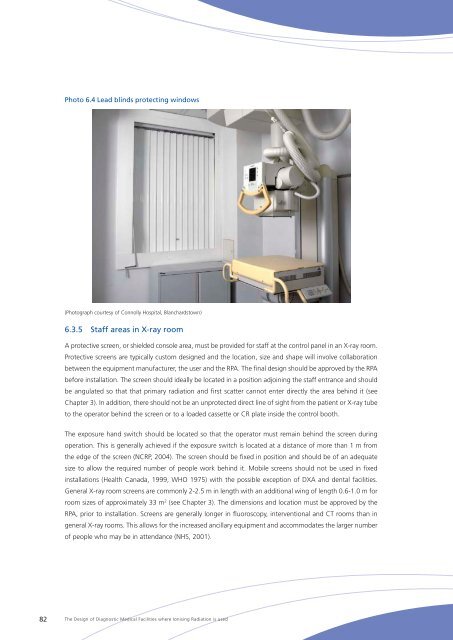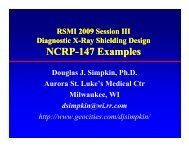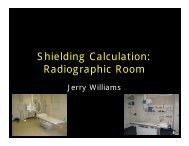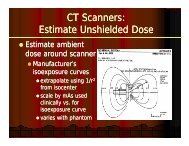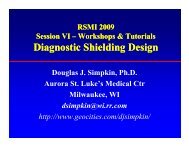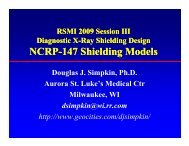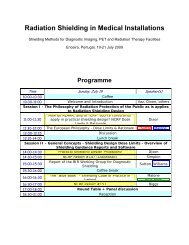The Design of Diagnostic Medical Facilities where ... - ResearchGate
The Design of Diagnostic Medical Facilities where ... - ResearchGate
The Design of Diagnostic Medical Facilities where ... - ResearchGate
Create successful ePaper yourself
Turn your PDF publications into a flip-book with our unique Google optimized e-Paper software.
Photo 6.4 Lead blinds protecting windows<br />
(Photograph courtesy <strong>of</strong> Connolly Hospital, Blanchardstown)<br />
6.3.5 Staff areas in X‐ray room<br />
A protective screen, or shielded console area, must be provided for staff at the control panel in an X‐ray room.<br />
Protective screens are typically custom designed and the location, size and shape will involve collaboration<br />
between the equipment manufacturer, the user and the RPA. <strong>The</strong> final design should be approved by the RPA<br />
before installation. <strong>The</strong> screen should ideally be located in a position adjoining the staff entrance and should<br />
be angulated so that that primary radiation and first scatter cannot enter directly the area behind it (see<br />
Chapter 3). In addition, there should not be an unprotected direct line <strong>of</strong> sight from the patient or X‐ray tube<br />
to the operator behind the screen or to a loaded cassette or CR plate inside the control booth.<br />
<strong>The</strong> exposure hand switch should be located so that the operator must remain behind the screen during<br />
operation. This is generally achieved if the exposure switch is located at a distance <strong>of</strong> more than 1 m from<br />
the edge <strong>of</strong> the screen (NCRP, 2004). <strong>The</strong> screen should be fixed in position and should be <strong>of</strong> an adequate<br />
size to allow the required number <strong>of</strong> people work behind it. Mobile screens should not be used in fixed<br />
installations (Health Canada, 1999, WHO 1975) with the possible exception <strong>of</strong> DXA and dental facilities.<br />
General X‐ray room screens are commonly 2-2.5 m in length with an additional wing <strong>of</strong> length 0.6-1.0 m for<br />
room sizes <strong>of</strong> approximately 33 m 2 (see Chapter 3). <strong>The</strong> dimensions and location must be approved by the<br />
RPA, prior to installation. Screens are generally longer in fluoroscopy, interventional and CT rooms than in<br />
general X‐ray rooms. This allows for the increased ancillary equipment and accommodates the larger number<br />
<strong>of</strong> people who may be in attendance (NHS, 2001).<br />
82<br />
<strong>The</strong> <strong>Design</strong> <strong>of</strong> <strong>Diagnostic</strong> <strong>Medical</strong> <strong>Facilities</strong> <strong>where</strong> Ionising Radiation is used


