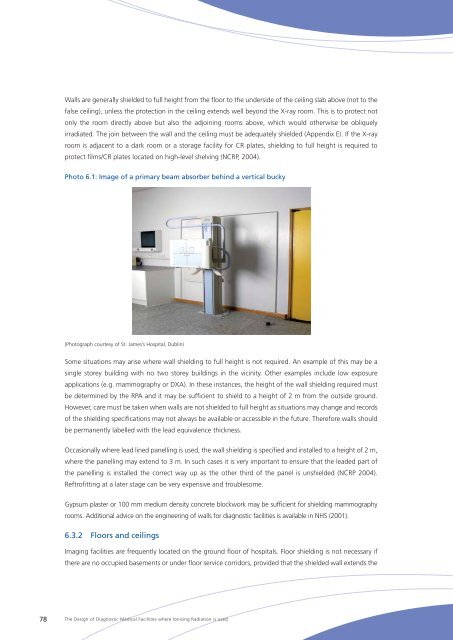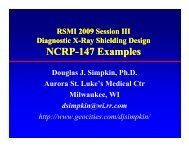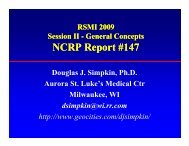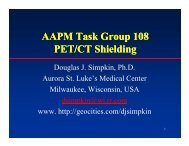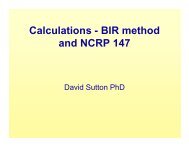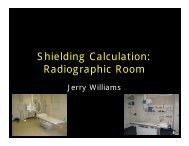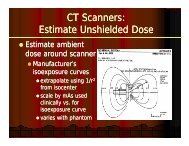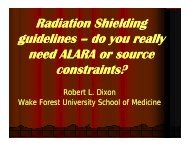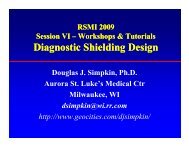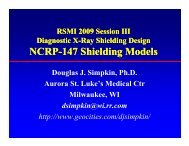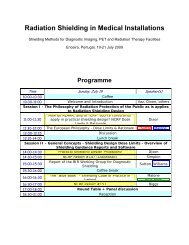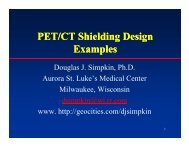The Design of Diagnostic Medical Facilities where ... - ResearchGate
The Design of Diagnostic Medical Facilities where ... - ResearchGate
The Design of Diagnostic Medical Facilities where ... - ResearchGate
You also want an ePaper? Increase the reach of your titles
YUMPU automatically turns print PDFs into web optimized ePapers that Google loves.
Walls are generally shielded to full height from the floor to the underside <strong>of</strong> the ceiling slab above (not to the<br />
false ceiling), unless the protection in the ceiling extends well beyond the X‐ray room. This is to protect not<br />
only the room directly above but also the adjoining rooms above, which would otherwise be obliquely<br />
irradiated. <strong>The</strong> join between the wall and the ceiling must be adequately shielded (Appendix E). If the X‐ray<br />
room is adjacent to a dark room or a storage facility for CR plates, shielding to full height is required to<br />
protect films/CR plates located on high-level shelving (NCRP, 2004).<br />
Photo 6.1: Image <strong>of</strong> a primary beam absorber behind a vertical bucky<br />
(Photograph courtesy <strong>of</strong> St. James’s Hospital, Dublin)<br />
Some situations may arise <strong>where</strong> wall shielding to full height is not required. An example <strong>of</strong> this may be a<br />
single storey building with no two storey buildings in the vicinity. Other examples include low exposure<br />
applications (e.g. mammography or DXA). In these instances, the height <strong>of</strong> the wall shielding required must<br />
be determined by the RPA and it may be sufficient to shield to a height <strong>of</strong> 2 m from the outside ground.<br />
However, care must be taken when walls are not shielded to full height as situations may change and records<br />
<strong>of</strong> the shielding specifications may not always be available or accessible in the future. <strong>The</strong>refore walls should<br />
be permanently labelled with the lead equivalence thickness.<br />
Occasionally <strong>where</strong> lead lined panelling is used, the wall shielding is specified and installed to a height <strong>of</strong> 2 m,<br />
<strong>where</strong> the panelling may extend to 3 m. In such cases it is very important to ensure that the leaded part <strong>of</strong><br />
the panelling is installed the correct way up as the other third <strong>of</strong> the panel is unshielded (NCRP 2004).<br />
Reftr<strong>of</strong>itting at a later stage can be very expensive and troublesome.<br />
Gypsum plaster or 100 mm medium density concrete blockwork may be sufficient for shielding mammography<br />
rooms. Additional advice on the engineering <strong>of</strong> walls for diagnostic facilities is available in NHS (2001).<br />
6.3.2 Floors and ceilings<br />
Imaging facilities are frequently located on the ground floor <strong>of</strong> hospitals. Floor shielding is not necessary if<br />
there are no occupied basements or under floor service corridors, provided that the shielded wall extends the<br />
78<br />
<strong>The</strong> <strong>Design</strong> <strong>of</strong> <strong>Diagnostic</strong> <strong>Medical</strong> <strong>Facilities</strong> <strong>where</strong> Ionising Radiation is used


