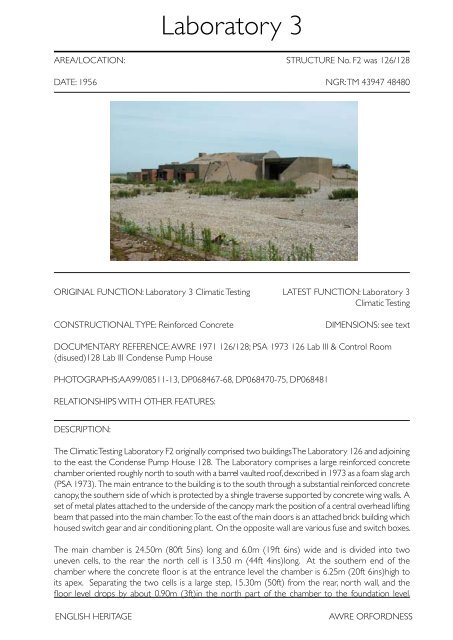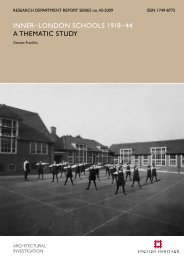Atomic Weapons Research Establishment. Orford ... - English Heritage
Atomic Weapons Research Establishment. Orford ... - English Heritage
Atomic Weapons Research Establishment. Orford ... - English Heritage
You also want an ePaper? Increase the reach of your titles
YUMPU automatically turns print PDFs into web optimized ePapers that Google loves.
Laboratory 3<br />
AREA/LOCATION: STRUCTURE No. F2 was 126/128<br />
DATE: 1956 NGR: TM 43947 48480<br />
ORIGINAL FUNCTION: Laboratory 3 Climatic Testing LATEST FUNCTION: Laboratory 3<br />
Climatic Testing<br />
CONSTRUCTIONAL TYPE: Reinforced Concrete<br />
DIMENSIONS: see text<br />
DOCUMENTARY REFERENCE: AWRE 1971 126/128; PSA 1973 126 Lab III & Control Room<br />
(disused)128 Lab III Condense Pump House<br />
PHOTOGRAPHS:AA99/08511-13, DP068467-68, DP068470-75, DP068481<br />
RELATIONSHIPS WITH OTHER FEATURES:<br />
DESCRIPTION:<br />
The Climatic Testing Laboratory F2 originally comprised two buildings The Laboratory 126 and adjoining<br />
to the east the Condense Pump House 128. The Laboratory comprises a large reinforced concrete<br />
chamber oriented roughly north to south with a barrel vaulted roof, dexcribed in 1973 as a foam slag arch<br />
(PSA 1973). The main entrance to the building is to the south through a substantial reinforced concrete<br />
canopy, the southern side of which is protected by a shingle traverse supported by concrete wing walls. A<br />
set of metal plates attached to the underside of the canopy mark the position of a central overhead lifting<br />
beam that passed into the main chamber. To the east of the main doors is an attached brick building which<br />
housed switch gear and air conditioning plant. On the opposite wall are various fuse and switch boxes.<br />
The main chamber is 24.50m (80ft 5ins) long and 6.0m (19ft 6ins) wide and is divided into two<br />
uneven cells, to the rear the north cell is 13.50 m (44ft 4ins)long. At the southern end of the<br />
chamber where the concrete floor is at the entrance level the chamber is 6.25m (20ft 6ins)high to<br />
its apex. Separating the two cells is a large step, 15.30m (50ft) from the rear, north wall, and the<br />
floor level drops by about 0.90m (3ft)in the north part of the chamber to the foundation level.<br />
ENGLISH HERITAGE<br />
AWRE ORFORDNESS

















