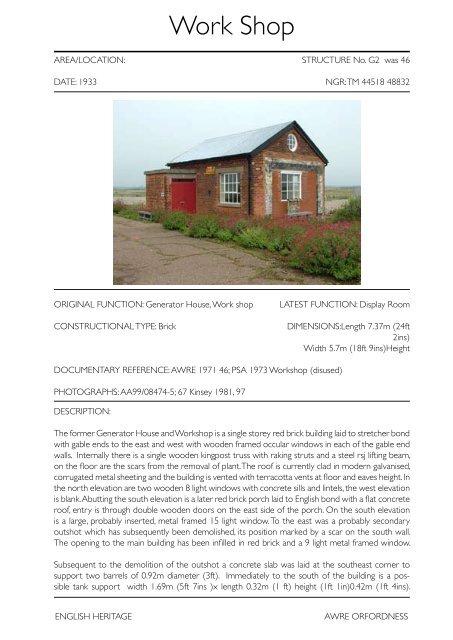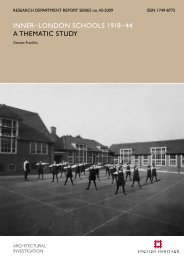Atomic Weapons Research Establishment. Orford ... - English Heritage
Atomic Weapons Research Establishment. Orford ... - English Heritage
Atomic Weapons Research Establishment. Orford ... - English Heritage
Create successful ePaper yourself
Turn your PDF publications into a flip-book with our unique Google optimized e-Paper software.
Work Shop<br />
AREA/LOCATION: STRUCTURE No. G2 was 46<br />
DATE: 1933 NGR: TM 44518 48832<br />
ORIGINAL FUNCTION: Generator House, Work shop<br />
CONSTRUCTIONAL TYPE: Brick<br />
LATEST FUNCTION: Display Room<br />
DIMENSIONS:Length 7.37m (24ft<br />
2ins)<br />
Width 5.7m (18ft 9ins)Height<br />
DOCUMENTARY REFERENCE: AWRE 1971 46; PSA 1973 Workshop (disused)<br />
PHOTOGRAPHS: AA99/08474-5; 67 Kinsey 1981, 97<br />
DESCRIPTION:<br />
The former Generator House and Workshop is a single storey red brick building laid to stretcher bond<br />
with gable ends to the east and west with wooden framed occular windows in each of the gable end<br />
walls. Internally there is a single wooden kingpost truss with raking struts and a steel rsj lifting beam,<br />
on the floor are the scars from the removal of plant. The roof is currently clad in modern galvanised,<br />
corrugated metal sheeting and the building is vented with terracotta vents at floor and eaves height. In<br />
the north elevation are two wooden 8 light windows with concrete sills and lintels, the west elevation<br />
is blank. Abutting the south elevation is a later red brick porch laid to <strong>English</strong> bond with a flat concrete<br />
roof, entry is through double wooden doors on the east side of the porch. On the south elevation<br />
is a large, probably inserted, metal framed 15 light window. To the east was a probably secondary<br />
outshot which has subsequently been demolished, its position marked by a scar on the south wall.<br />
The opening to the main building has been infilled in red brick and a 9 light metal framed window.<br />
Subsequent to the demolition of the outshot a concrete slab was laid at the southeast corner to<br />
support two barrels of 0.92m diameter (3ft). Immediately to the south of the building is a possible<br />
tank support width 1.69m (5ft 7ins )x length 0.32m (1 ft) height (1ft 1in)0.42m (1ft 4ins).<br />
ENGLISH HERITAGE<br />
AWRE ORFORDNESS

















