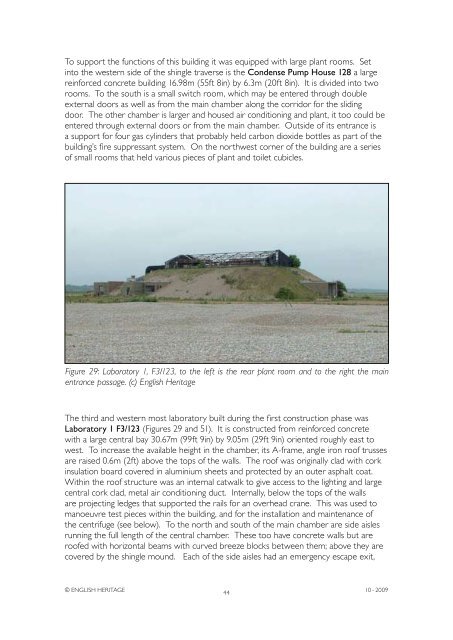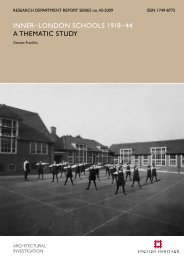Atomic Weapons Research Establishment. Orford ... - English Heritage
Atomic Weapons Research Establishment. Orford ... - English Heritage
Atomic Weapons Research Establishment. Orford ... - English Heritage
You also want an ePaper? Increase the reach of your titles
YUMPU automatically turns print PDFs into web optimized ePapers that Google loves.
To support the functions of this building it was equipped with large plant rooms. Set<br />
into the western side of the shingle traverse is the Condense Pump House 128 a large<br />
reinforced concrete building 16.98m (55ft 8in) by 6.3m (20ft 8in). It is divided into two<br />
rooms. To the south is a small switch room, which may be entered through double<br />
external doors as well as from the main chamber along the corridor for the sliding<br />
door. The other chamber is larger and housed air conditioning and plant, it too could be<br />
entered through external doors or from the main chamber. Outside of its entrance is<br />
a support for four gas cylinders that probably held carbon dioxide bottles as part of the<br />
building’s fire suppressant system. On the northwest corner of the building are a series<br />
of small rooms that held various pieces of plant and toilet cubicles.<br />
Figure 29: Laboratory 1, F3/123, to the left is the rear plant room and to the right the main<br />
entrance passage. (c) <strong>English</strong> <strong>Heritage</strong><br />
The third and western most laboratory built during the first construction phase was<br />
Laboratory 1 F3/123 (Figures 29 and 51). It is constructed from reinforced concrete<br />
with a large central bay 30.67m (99ft 9in) by 9.05m (29ft 9in) oriented roughly east to<br />
west. To increase the available height in the chamber, its A-frame, angle iron roof trusses<br />
are raised 0.6m (2ft) above the tops of the walls. The roof was originally clad with cork<br />
insulation board covered in aluminium sheets and protected by an outer asphalt coat.<br />
Within the roof structure was an internal catwalk to give access to the lighting and large<br />
central cork clad, metal air conditioning duct. Internally, below the tops of the walls<br />
are projecting ledges that supported the rails for an overhead crane. This was used to<br />
manoeuvre test pieces within the building, and for the installation and maintenance of<br />
the centrifuge (see below). To the north and south of the main chamber are side aisles<br />
running the full length of the central chamber. These too have concrete walls but are<br />
roofed with horizontal beams with curved breeze blocks between them; above they are<br />
covered by the shingle mound. Each of the side aisles had an emergency escape exit,<br />
© ENGLISH HERITAGE<br />
44<br />
10 - 2009

















