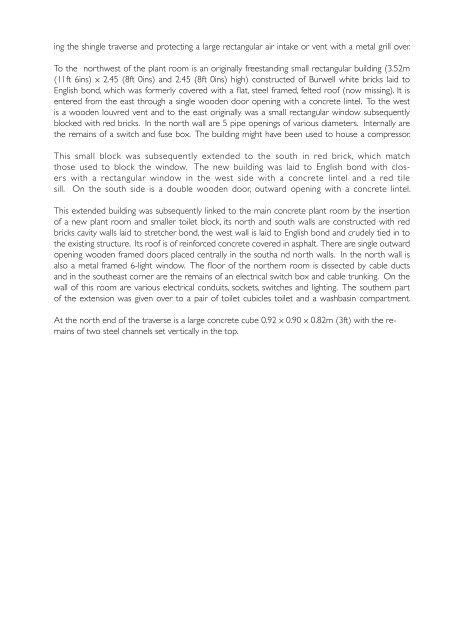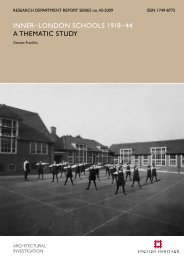Atomic Weapons Research Establishment. Orford ... - English Heritage
Atomic Weapons Research Establishment. Orford ... - English Heritage
Atomic Weapons Research Establishment. Orford ... - English Heritage
Create successful ePaper yourself
Turn your PDF publications into a flip-book with our unique Google optimized e-Paper software.
ing the shingle traverse and protecting a large rectangular air intake or vent with a metal grill over.<br />
To the northwest of the plant room is an originally freestanding small rectangular building (3.52m<br />
(11ft 6ins) x 2.45 (8ft 0ins) and 2.45 (8ft 0ins) high) constructed of Burwell white bricks laid to<br />
<strong>English</strong> bond, which was formerly covered with a flat, steel framed, felted roof (now missing). It is<br />
entered from the east through a single wooden door opening with a concrete lintel. To the west<br />
is a wooden louvred vent and to the east originally was a small rectangular window subsequently<br />
blocked with red bricks. In the north wall are 5 pipe openings of various diameters. Internally are<br />
the remains of a switch and fuse box. The building might have been used to house a compressor.<br />
This small block was subsequently extended to the south in red brick, which match<br />
those used to block the window. The new building was laid to <strong>English</strong> bond with closers<br />
with a rectangular window in the west side with a concrete lintel and a red tile<br />
sill. On the south side is a double wooden door, outward opening with a concrete lintel.<br />
This extended building was subsequently linked to the main concrete plant room by the insertion<br />
of a new plant room and smaller toilet block, its north and south walls are constructed with red<br />
bricks cavity walls laid to stretcher bond, the west wall is laid to <strong>English</strong> bond and crudely tied in to<br />
the existing structure. Its roof is of reinforced concrete covered in asphalt. There are single outward<br />
opening wooden framed doors placed centrally in the southa nd north walls. In the north wall is<br />
also a metal framed 6-light window. The floor of the northern room is dissected by cable ducts<br />
and in the southeast corner are the remains of an electrical switch box and cable trunking. On the<br />
wall of this room are various electrical conduits, sockets, switches and lighting. The southern part<br />
of the extension was given over to a pair of toilet cubicles toilet and a washbasin compartment.<br />
At the north end of the traverse is a large concrete cube 0.92 x 0.90 x 0.82m (3ft) with the remains<br />
of two steel channels set vertically in the top.

















