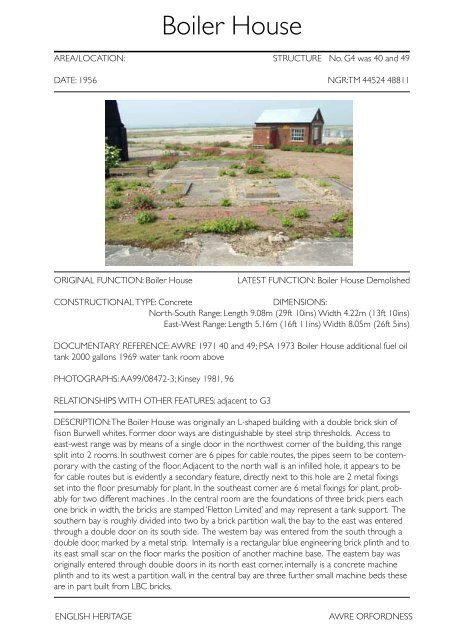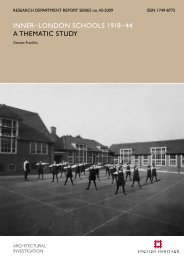Atomic Weapons Research Establishment. Orford ... - English Heritage
Atomic Weapons Research Establishment. Orford ... - English Heritage
Atomic Weapons Research Establishment. Orford ... - English Heritage
Create successful ePaper yourself
Turn your PDF publications into a flip-book with our unique Google optimized e-Paper software.
Boiler House<br />
AREA/LOCATION: STRUCTURE No. G4 was 40 and 49<br />
DATE: 1956 NGR: TM 44524 48811<br />
ORIGINAL FUNCTION: Boiler House<br />
LATEST FUNCTION: Boiler House Demolished<br />
CONSTRUCTIONAL TYPE: Concrete<br />
DIMENSIONS:<br />
North-South Range: Length 9.08m (29ft 10ins) Width 4.22m (13ft 10ins)<br />
East-West Range: Length 5.16m (16ft 11ins) Width 8.05m (26ft 5ins)<br />
DOCUMENTARY REFERENCE: AWRE 1971 40 and 49; PSA 1973 Boiler House additional fuel oil<br />
tank 2000 gallons 1969 water tank room above<br />
PHOTOGRAPHS: AA99/08472-3; Kinsey 1981, 96<br />
RELATIONSHIPS WITH OTHER FEATURES: adjacent to G3<br />
DESCRIPTION: The Boiler House was originally an L-shaped building with a double brick skin of<br />
fison Burwell whites. Former door ways are distinguishable by steel strip thresholds. Access to<br />
east-west range was by means of a single door in the northwest corner of the building, this range<br />
split into 2 rooms. In southwest corner are 6 pipes for cable routes, the pipes seem to be contemporary<br />
with the casting of the floor. Adjacent to the north wall is an infilled hole, it appears to be<br />
for cable routes but is evidently a secondary feature, directly next to this hole are 2 metal fixings<br />
set into the floor presumably for plant. In the southeast corner are 6 metal fixings for plant, probably<br />
for two different machines . In the central room are the foundations of three brick piers each<br />
one brick in width, the bricks are stamped ‘Fletton Limited’ and may represent a tank support. The<br />
southern bay is roughly divided into two by a brick partition wall, the bay to the east was entered<br />
through a double door on its south side. The western bay was entered from the south through a<br />
double door, marked by a metal strip. Internally is a rectangular blue engineering brick plinth and to<br />
its east small scar on the floor marks the position of another machine base. The eastern bay was<br />
originally entered through double doors in its north east corner, internally is a concrete machine<br />
plinth and to its west a partition wall, in the central bay are three further small machine beds these<br />
are in part built from LBC bricks.<br />
ENGLISH HERITAGE<br />
AWRE ORFORDNESS

















