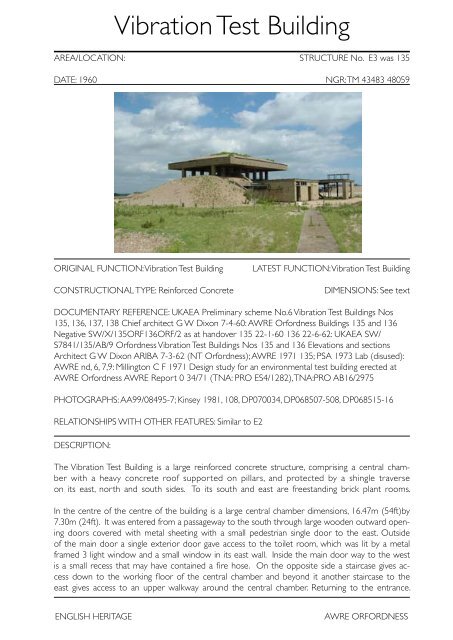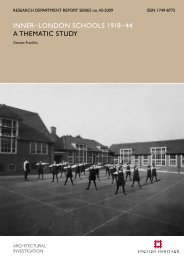Atomic Weapons Research Establishment. Orford ... - English Heritage
Atomic Weapons Research Establishment. Orford ... - English Heritage
Atomic Weapons Research Establishment. Orford ... - English Heritage
You also want an ePaper? Increase the reach of your titles
YUMPU automatically turns print PDFs into web optimized ePapers that Google loves.
Vibration Test Building<br />
AREA/LOCATION: STRUCTURE No. E3 was 135<br />
DATE: 1960 NGR: TM 43483 48059<br />
ORIGINAL FUNCTION: Vibration Test Building<br />
CONSTRUCTIONAL TYPE: Reinforced Concrete<br />
LATEST FUNCTION: Vibration Test Building<br />
DIMENSIONS: See text<br />
DOCUMENTARY REFERENCE: UKAEA Preliminary scheme No.6 Vibration Test Buildings Nos<br />
135, 136, 137, 138 Chief architect G W Dixon 7-4-60: AWRE <strong>Orford</strong>ness Buildings 135 and 136<br />
Negative SW/X/135ORF136ORF/2 as at handover 135 22-1-60 136 22-6-62: UKAEA SW/<br />
S7841/135/AB/9 <strong>Orford</strong>ness Vibration Test Buildings Nos 135 and 136 Elevations and sections<br />
Architect G W Dixon ARIBA 7-3-62 (NT <strong>Orford</strong>ness); AWRE 1971 135; PSA 1973 Lab (disused):<br />
AWRE nd, 6, 7,9: Millington C F 1971 Design study for an environmental test building erected at<br />
AWRE <strong>Orford</strong>ness AWRE Report 0 34/71 (TNA: PRO ES4/1282), TNA:PRO AB16/2975<br />
PHOTOGRAPHS: AA99/08495-7; Kinsey 1981, 108, DP070034, DP068507-508, DP068515-16<br />
RELATIONSHIPS WITH OTHER FEATURES: Similar to E2<br />
DESCRIPTION:<br />
The Vibration Test Building is a large reinforced concrete structure, comprising a central chamber<br />
with a heavy concrete roof supported on pillars, and protected by a shingle traverse<br />
on its east, north and south sides. To its south and east are freestanding brick plant rooms.<br />
In the centre of the centre of the building is a large central chamber dimensions, 16.47m (54ft)by<br />
7.30m (24ft). It was entered from a passageway to the south through large wooden outward opening<br />
doors covered with metal sheeting with a small pedestrian single door to the east. Outside<br />
of the main door a single exterior door gave access to the toilet room, which was lit by a metal<br />
framed 3 light window and a small window in its east wall. Inside the main door way to the west<br />
is a small recess that may have contained a fire hose. On the opposite side a staircase gives access<br />
down to the working floor of the central chamber and beyond it another staircase to the<br />
east gives access to an upper walkway around the central chamber. Returning to the entrance.<br />
ENGLISH HERITAGE<br />
AWRE ORFORDNESS

















