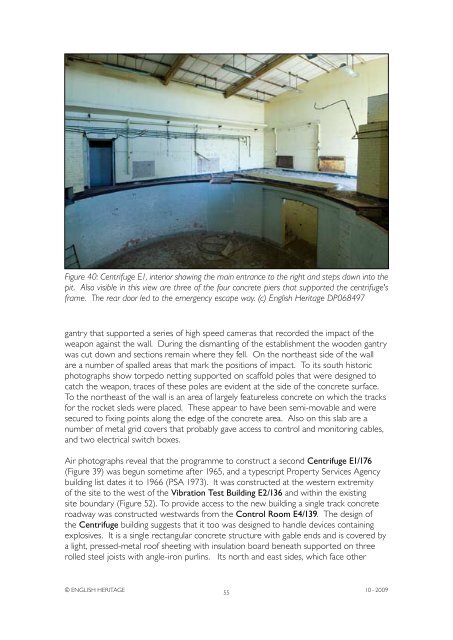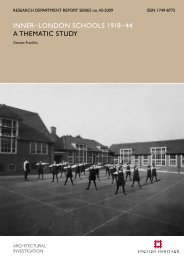Atomic Weapons Research Establishment. Orford ... - English Heritage
Atomic Weapons Research Establishment. Orford ... - English Heritage
Atomic Weapons Research Establishment. Orford ... - English Heritage
You also want an ePaper? Increase the reach of your titles
YUMPU automatically turns print PDFs into web optimized ePapers that Google loves.
Figure 40: Centrifuge E1, interior showing the main entrance to the right and steps down into the<br />
pit. Also visible in this view are three of the four concrete piers that supported the centrifuge's<br />
frame. The rear door led to the emergency escape way. (c) <strong>English</strong> <strong>Heritage</strong> DP068497<br />
gantry that supported a series of high speed cameras that recorded the impact of the<br />
weapon against the wall. During the dismantling of the establishment the wooden gantry<br />
was cut down and sections remain where they fell. On the northeast side of the wall<br />
are a number of spalled areas that mark the positions of impact. To its south historic<br />
photographs show torpedo netting supported on scaffold poles that were designed to<br />
catch the weapon, traces of these poles are evident at the side of the concrete surface.<br />
To the northeast of the wall is an area of largely featureless concrete on which the tracks<br />
for the rocket sleds were placed. These appear to have been semi-movable and were<br />
secured to fixing points along the edge of the concrete area. Also on this slab are a<br />
number of metal grid covers that probably gave access to control and monitoring cables,<br />
and two electrical switch boxes.<br />
Air photographs reveal that the programme to construct a second Centrifuge E1/176<br />
(Figure 39) was begun sometime after 1965, and a typescript Property Services Agency<br />
building list dates it to 1966 (PSA 1973). It was constructed at the western extremity<br />
of the site to the west of the Vibration Test Building E2/136 and within the existing<br />
site boundary (Figure 52). To provide access to the new building a single track concrete<br />
roadway was constructed westwards from the Control Room E4/139. The design of<br />
the Centrifuge building suggests that it too was designed to handle devices containing<br />
explosives. It is a single rectangular concrete structure with gable ends and is covered by<br />
a light, pressed-metal roof sheeting with insulation board beneath supported on three<br />
rolled steel joists with angle-iron purlins. Its north and east sides, which face other<br />
© ENGLISH HERITAGE<br />
55<br />
10 - 2009

















