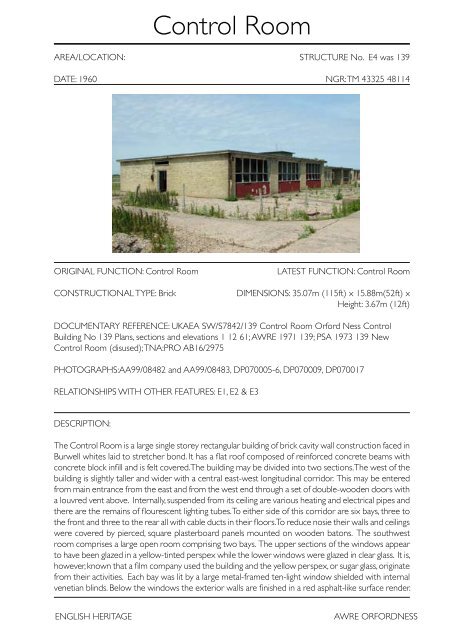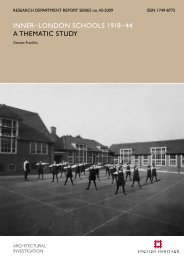Atomic Weapons Research Establishment. Orford ... - English Heritage
Atomic Weapons Research Establishment. Orford ... - English Heritage
Atomic Weapons Research Establishment. Orford ... - English Heritage
You also want an ePaper? Increase the reach of your titles
YUMPU automatically turns print PDFs into web optimized ePapers that Google loves.
Control Room<br />
AREA/LOCATION: STRUCTURE No. E4 was 139<br />
DATE: 1960 NGR: TM 43325 48114<br />
ORIGINAL FUNCTION: Control Room<br />
CONSTRUCTIONAL TYPE: Brick<br />
LATEST FUNCTION: Control Room<br />
DIMENSIONS: 35.07m (115ft) x 15.88m(52ft) x<br />
Height: 3.67m (12ft)<br />
DOCUMENTARY REFERENCE: UKAEA SW/S7842/139 Control Room <strong>Orford</strong> Ness Control<br />
Building No 139 Plans, sections and elevations 1 12 61; AWRE 1971 139; PSA 1973 139 New<br />
Control Room (disused); TNA:PRO AB16/2975<br />
PHOTOGRAPHS:AA99/08482 and AA99/08483, DP070005-6, DP070009, DP070017<br />
RELATIONSHIPS WITH OTHER FEATURES: E1, E2 & E3<br />
DESCRIPTION:<br />
The Control Room is a large single storey rectangular building of brick cavity wall construction faced in<br />
Burwell whites laid to stretcher bond. It has a flat roof composed of reinforced concrete beams with<br />
concrete block infill and is felt covered. The building may be divided into two sections. The west of the<br />
building is slightly taller and wider with a central east-west longitudinal corridor. This may be entered<br />
from main entrance from the east and from the west end through a set of double-wooden doors with<br />
a louvred vent above. Internally, suspended from its ceiling are various heating and electrical pipes and<br />
there are the remains of flourescent lighting tubes. To either side of this corridor are six bays, three to<br />
the front and three to the rear all with cable ducts in their floors. To reduce nosie their walls and ceilings<br />
were covered by pierced, square plasterboard panels mounted on wooden batons. The southwest<br />
room comprises a large open room comprising two bays. The upper sections of the windows appear<br />
to have been glazed in a yellow-tinted perspex while the lower windows were glazed in clear glass. It is,<br />
however, known that a film company used the building and the yellow perspex, or sugar glass, originate<br />
from their activities. Each bay was lit by a large metal-framed ten-light window shielded with internal<br />
venetian blinds. Below the windows the exterior walls are finished in a red asphalt-like surface render.<br />
ENGLISH HERITAGE<br />
AWRE ORFORDNESS

















