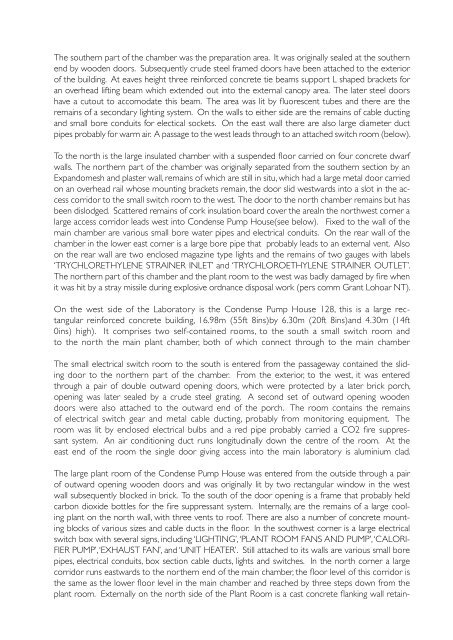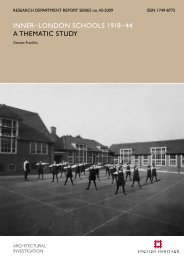Atomic Weapons Research Establishment. Orford ... - English Heritage
Atomic Weapons Research Establishment. Orford ... - English Heritage
Atomic Weapons Research Establishment. Orford ... - English Heritage
Create successful ePaper yourself
Turn your PDF publications into a flip-book with our unique Google optimized e-Paper software.
The southern part of the chamber was the preparation area. It was originally sealed at the southern<br />
end by wooden doors. Subsequently crude steel framed doors have been attached to the exterior<br />
of the building. At eaves height three reinforced concrete tie beams support L shaped brackets for<br />
an overhead lifting beam which extended out into the external canopy area. The later steel doors<br />
have a cutout to accomodate this beam. The area was lit by fluorescent tubes and there are the<br />
remains of a secondary lighting system. On the walls to either side are the remains of cable ducting<br />
and small bore conduits for electical sockets. On the east wall there are also large diameter duct<br />
pipes probably for warm air. A passage to the west leads through to an attached switch room (below).<br />
To the north is the large insulated chamber with a suspended floor carried on four concrete dwarf<br />
walls. The northern part of the chamber was originally separated from the southern section by an<br />
Expandomesh and plaster wall, remains of which are still in situ, which had a large metal door carried<br />
on an overhead rail whose mounting brackets remain, the door slid westwards into a slot in the access<br />
corridor to the small switch room to the west. The door to the north chamber remains but has<br />
been dislodged. Scattered remains of cork insulation board cover the areaIn the northwest corner a<br />
large access corridor leads west into Condense Pump House(see below). Fixed to the wall of the<br />
main chamber are various small bore water pipes and electrical conduits. On the rear wall of the<br />
chamber in the lower east corner is a large bore pipe that probably leads to an external vent. Also<br />
on the rear wall are two enclosed magazine type lights and the remains of two gauges with labels<br />
‘TRYCHLORETHYLENE STRAINER INLET’ and ‘TRYCHLOROETHYLENE STRAINER OUTLET’.<br />
The northern part of this chamber and the plant room to the west was badly damaged by fire when<br />
it was hit by a stray missile during explosive ordnance disposal work (pers comm Grant Lohoar NT).<br />
On the west side of the Laboratory is the Condense Pump House 128, this is a large rectangular<br />
reinforced concrete building, 16.98m (55ft 8ins)by 6.30m (20ft 8ins)and 4.30m (14ft<br />
0ins) high). It comprises two self-contained rooms, to the south a small switch room and<br />
to the north the main plant chamber, both of which connect through to the main chamber<br />
The small electrical switch room to the south is entered from the passageway contained the sliding<br />
door to the northern part of the chamber. From the exterior, to the west, it was entered<br />
through a pair of double outward opening doors, which were protected by a later brick porch,<br />
opening was later sealed by a crude steel grating. A second set of outward opening wooden<br />
doors were also attached to the outward end of the porch. The room contains the remains<br />
of electrical switch gear and metal cable ducting, probably from monitoring equipment. The<br />
room was lit by enclosed electrical bulbs and a red pipe probably carried a CO2 fire suppressant<br />
system. An air conditioning duct runs longitudinally down the centre of the room. At the<br />
east end of the room the single door giving access into the main laboratory is aluminium clad.<br />
The large plant room of the Condense Pump House was entered from the outside through a pair<br />
of outward opening wooden doors and was originally lit by two rectangular window in the west<br />
wall subsequently blocked in brick. To the south of the door opening is a frame that probably held<br />
carbon dioxide bottles for the fire suppressant system. Internally, are the remains of a large cooling<br />
plant on the north wall, with three vents to roof. There are also a number of concrete mounting<br />
blocks of various sizes and cable ducts in the floor. In the southwest corner is a large electrical<br />
switch box with several signs, including ‘LIGHTING’, ‘PLANT ROOM FANS AND PUMP’, ‘CALORI-<br />
FIER PUMP’, ‘EXHAUST FAN’, and ‘UNIT HEATER’. Still attached to its walls are various small bore<br />
pipes, electrical conduits, box section cable ducts, lights and switches. In the north corner a large<br />
corridor runs eastwards to the northern end of the main chamber, the floor level of this corridor is<br />
the same as the lower floor level in the main chamber and reached by three steps down from the<br />
plant room. Externally on the north side of the Plant Room is a cast concrete flanking wall retain-

















