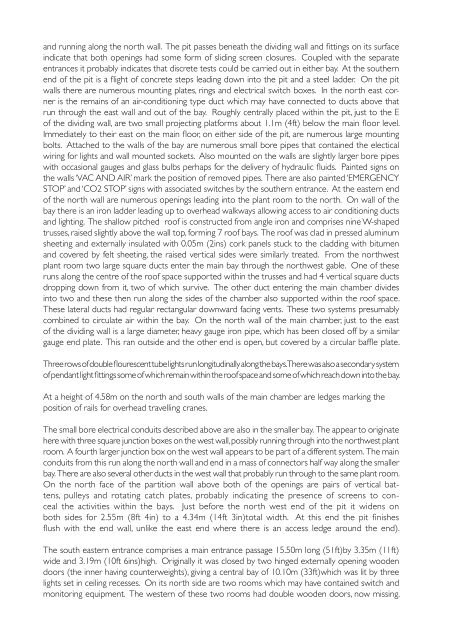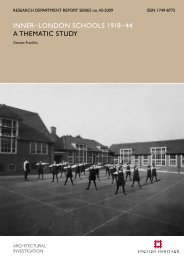Atomic Weapons Research Establishment. Orford ... - English Heritage
Atomic Weapons Research Establishment. Orford ... - English Heritage
Atomic Weapons Research Establishment. Orford ... - English Heritage
You also want an ePaper? Increase the reach of your titles
YUMPU automatically turns print PDFs into web optimized ePapers that Google loves.
and running along the north wall. The pit passes beneath the dividing wall and fittings on its surface<br />
indicate that both openings had some form of sliding screen closures. Coupled with the separate<br />
entrances it probably indicates that discrete tests could be carried out in either bay. At the southern<br />
end of the pit is a flight of concrete steps leading down into the pit and a steel ladder. On the pit<br />
walls there are numerous mounting plates, rings and electrical switch boxes. In the north east corner<br />
is the remains of an air-conditioning type duct which may have connected to ducts above that<br />
run through the east wall and out of the bay. Roughly centrally placed within the pit, just to the E<br />
of the dividing wall, are two small projecting platforms about 1.1m (4ft) below the main floor level.<br />
Immediately to their east on the main floor, on either side of the pit, are numerous large mounting<br />
bolts. Attached to the walls of the bay are numerous small bore pipes that contained the electical<br />
wiring for lights and wall mounted sockets. Also mounted on the walls are slightly larger bore pipes<br />
with occasional gauges and glass bulbs perhaps for the delivery of hydraulic fluids. Painted signs on<br />
the walls ‘VAC AND AIR’ mark the position of removed pipes. There are also painted ‘EMERGENCY<br />
STOP’ and ‘CO2 STOP’ signs with associated switches by the southern entrance. At the eastern end<br />
of the north wall are numerous openings leading into the plant room to the north. On wall of the<br />
bay there is an iron ladder leading up to overhead walkways allowing access to air conditioning ducts<br />
and lighting. The shallow pitched roof is constructed from angle iron and comprises nine W-shaped<br />
trusses, raised slightly above the wall top, forming 7 roof bays. The roof was clad in pressed aluminum<br />
sheeting and externally insulated with 0.05m (2ins) cork panels stuck to the cladding with bitumen<br />
and covered by felt sheeting, the raised vertical sides were similarly treated. From the northwest<br />
plant room two large square ducts enter the main bay through the northwest gable. One of these<br />
runs along the centre of the roof space supported within the trusses and had 4 vertical square ducts<br />
dropping down from it, two of which survive. The other duct entering the main chamber divides<br />
into two and these then run along the sides of the chamber also supported within the roof space.<br />
These lateral ducts had regular rectangular downward facing vents. These two systems presumably<br />
combined to circulate air within the bay. On the north wall of the main chamber, just to the east<br />
of the dividing wall is a large diameter, heavy gauge iron pipe, which has been closed off by a similar<br />
gauge end plate. This ran outside and the other end is open, but covered by a circular baffle plate.<br />
Three rows of double flourescent tube lights run longitudinally along the bays. There was also a secondary system<br />
of pendant light fittings some of which remain within the roof space and some of which reach down into the bay.<br />
At a height of 4.58m on the north and south walls of the main chamber are ledges marking the<br />
position of rails for overhead travelling cranes.<br />
The small bore electrical conduits described above are also in the smaller bay. The appear to originate<br />
here with three square junction boxes on the west wall, possibly running through into the northwest plant<br />
room. A fourth larger junction box on the west wall appears to be part of a different system. The main<br />
conduits from this run along the north wall and end in a mass of connectors half way along the smaller<br />
bay. There are also several other ducts in the west wall that probably run through to the same plant room.<br />
On the north face of the partition wall above both of the openings are pairs of vertical battens,<br />
pulleys and rotating catch plates, probably indicating the presence of screens to conceal<br />
the activities within the bays. Just before the north west end of the pit it widens on<br />
both sides for 2.55m (8ft 4in) to a 4.34m (14ft 3in)total width. At this end the pit finishes<br />
flush with the end wall, unlike the east end where there is an access ledge around the end).<br />
The south eastern entrance comprises a main entrance passage 15.50m long (51ft)by 3.35m (11ft)<br />
wide and 3.19m (10ft 6ins)high. Originally it was closed by two hinged externally opening wooden<br />
doors (the inner having counterweights), giving a central bay of 10.10m (33ft)which was lit by three<br />
lights set in ceiling recesses. On its north side are two rooms which may have contained switch and<br />
monitoring equipment. The western of these two rooms had double wooden doors, now missing.

















