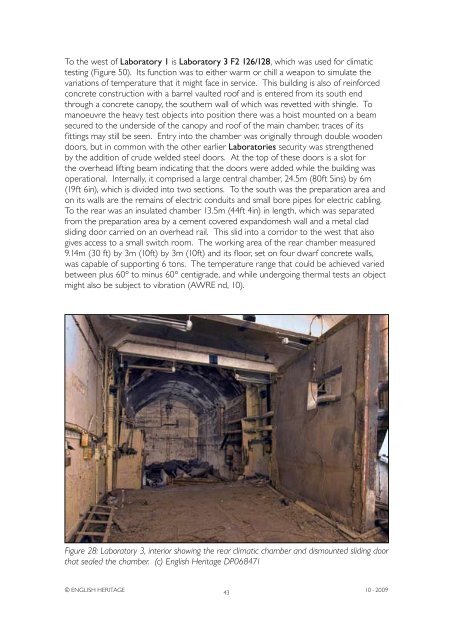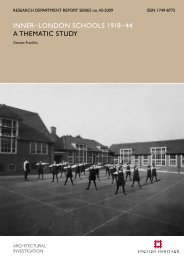Atomic Weapons Research Establishment. Orford ... - English Heritage
Atomic Weapons Research Establishment. Orford ... - English Heritage
Atomic Weapons Research Establishment. Orford ... - English Heritage
You also want an ePaper? Increase the reach of your titles
YUMPU automatically turns print PDFs into web optimized ePapers that Google loves.
To the west of Laboratory 1 is Laboratory 3 F2 126/128, which was used for climatic<br />
testing (Figure 50). Its function was to either warm or chill a weapon to simulate the<br />
variations of temperature that it might face in service. This building is also of reinforced<br />
concrete construction with a barrel vaulted roof and is entered from its south end<br />
through a concrete canopy, the southern wall of which was revetted with shingle. To<br />
manoeuvre the heavy test objects into position there was a hoist mounted on a beam<br />
secured to the underside of the canopy and roof of the main chamber, traces of its<br />
fittings may still be seen. Entry into the chamber was originally through double wooden<br />
doors, but in common with the other earlier Laboratories security was strengthened<br />
by the addition of crude welded steel doors. At the top of these doors is a slot for<br />
the overhead lifting beam indicating that the doors were added while the building was<br />
operational. Internally, it comprised a large central chamber, 24.5m (80ft 5ins) by 6m<br />
(19ft 6in), which is divided into two sections. To the south was the preparation area and<br />
on its walls are the remains of electric conduits and small bore pipes for electric cabling.<br />
To the rear was an insulated chamber 13.5m (44ft 4in) in length, which was separated<br />
from the preparation area by a cement covered expandomesh wall and a metal clad<br />
sliding door carried on an overhead rail. This slid into a corridor to the west that also<br />
gives access to a small switch room. The working area of the rear chamber measured<br />
9.14m (30 ft) by 3m (10ft) by 3m (10ft) and its floor, set on four dwarf concrete walls,<br />
was capable of supporting 6 tons. The temperature range that could be achieved varied<br />
between plus 60° to minus 60° centigrade, and while undergoing thermal tests an object<br />
might also be subject to vibration (AWRE nd, 10).<br />
Figure 28: Laboratory 3, interior showing the rear climatic chamber and dismounted sliding door<br />
that sealed the chamber. (c) <strong>English</strong> <strong>Heritage</strong> DP068471<br />
© ENGLISH HERITAGE<br />
43<br />
10 - 2009

















