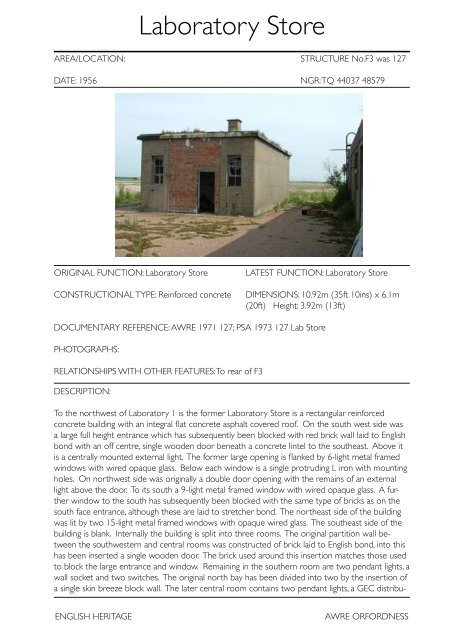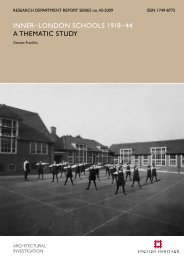Atomic Weapons Research Establishment. Orford ... - English Heritage
Atomic Weapons Research Establishment. Orford ... - English Heritage
Atomic Weapons Research Establishment. Orford ... - English Heritage
You also want an ePaper? Increase the reach of your titles
YUMPU automatically turns print PDFs into web optimized ePapers that Google loves.
Laboratory Store<br />
AREA/LOCATION: STRUCTURE No.F3 was 127<br />
DATE: 1956 NGR: TQ 44037 48579<br />
ORIGINAL FUNCTION: Laboratory Store<br />
LATEST FUNCTION: Laboratory Store<br />
CONSTRUCTIONAL TYPE: Reinforced concrete DIMENSIONS: 10.92m (35ft 10ins) x 6.1m<br />
(20ft) Height: 3.92m (13ft)<br />
DOCUMENTARY REFERENCE: AWRE 1971 127; PSA 1973 127 Lab Store<br />
PHOTOGRAPHS:<br />
RELATIONSHIPS WITH OTHER FEATURES: To rear of F3<br />
DESCRIPTION:<br />
To the northwest of Laboratory 1 is the former Laboratory Store is a rectangular reinforced<br />
concrete building with an integral flat concrete asphalt covered roof. On the south west side was<br />
a large full height entrance which has subsequently been blocked with red brick wall laid to <strong>English</strong><br />
bond with an off centre, single wooden door beneath a concrete lintel to the southeast. Above it<br />
is a centrally mounted external light. The former large opening is flanked by 6-light metal framed<br />
windows with wired opaque glass. Below each window is a single protruding L iron with mounting<br />
holes. On northwest side was originally a double door opening with the remains of an external<br />
light above the door. To its south a 9-light metal framed window with wired opaque glass. A further<br />
window to the south has subsequently been blocked with the same type of bricks as on the<br />
south face entrance, although these are laid to stretcher bond. The northeast side of the building<br />
was lit by two 15-light metal framed windows with opaque wired glass. The southeast side of the<br />
building is blank. Internally the building is split into three rooms. The original partition wall between<br />
the southwestern and central rooms was constructed of brick laid to <strong>English</strong> bond, into this<br />
has been inserted a single wooden door. The brick used around this insertion matches those used<br />
to block the large entrance and window. Remaining in the southern room are two pendant lights, a<br />
wall socket and two switches. The original north bay has been divided into two by the insertion of<br />
a single skin breeze block wall. The later central room contains two pendant lights, a GEC distribu-<br />
ENGLISH HERITAGE<br />
AWRE ORFORDNESS

















