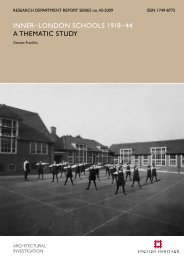Atomic Weapons Research Establishment. Orford ... - English Heritage
Atomic Weapons Research Establishment. Orford ... - English Heritage
Atomic Weapons Research Establishment. Orford ... - English Heritage
You also want an ePaper? Increase the reach of your titles
YUMPU automatically turns print PDFs into web optimized ePapers that Google loves.
At the south end of the main plant room is another open framed plant room constructed from 2 I section<br />
portal frames with a southerly wall of brick cavity wall construction faced in Burwell whites. In this<br />
wall is a large door opening to eaves height, the side walls to east and west were formerly infilled with<br />
wooden louvred vents with 5 light windows above. The building was also vented by 2 wooden framed<br />
clearstoreys roof vents. The exteriors of the vertical metal columns were formerly protected by copper<br />
sheeting. Internally there is a central walkway with now shingle filled cable ducts to either side a single door<br />
(now blocked) led back into the south bay of the main plant block. Along the west side of the building<br />
is a much decayed section of steel duct work. Various electrical pipes remain attached to the north wall.<br />
To the north of the building is the remains of a flag pole which seems to have also acted as a lightning<br />
rod.<br />
The building cost £120,000 and was equipped with a Dowty hydraulic vibration system.

















