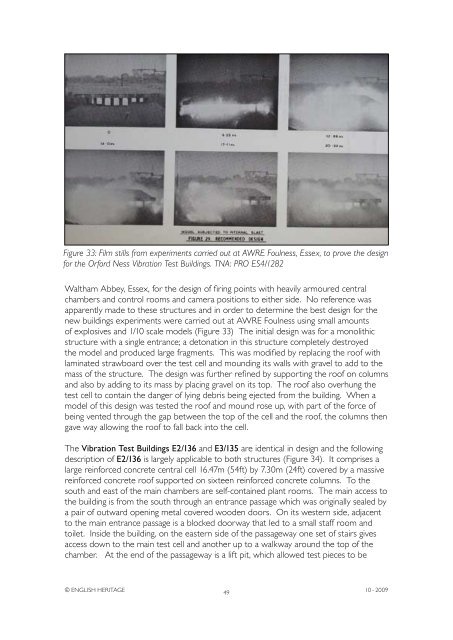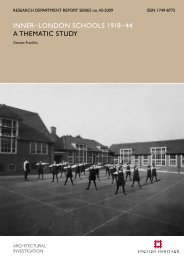Atomic Weapons Research Establishment. Orford ... - English Heritage
Atomic Weapons Research Establishment. Orford ... - English Heritage
Atomic Weapons Research Establishment. Orford ... - English Heritage
You also want an ePaper? Increase the reach of your titles
YUMPU automatically turns print PDFs into web optimized ePapers that Google loves.
Figure 33: Film stills from experiments carried out at AWRE Foulness, Essex, to prove the design<br />
for the <strong>Orford</strong> Ness Vibration Test Buildings. TNA: PRO ES4/1282<br />
Waltham Abbey, Essex, for the design of firing points with heavily armoured central<br />
chambers and control rooms and camera positions to either side. No reference was<br />
apparently made to these structures and in order to determine the best design for the<br />
new buildings experiments were carried out at AWRE Foulness using small amounts<br />
of explosives and 1/10 scale models (Figure 33) The initial design was for a monolithic<br />
structure with a single entrance; a detonation in this structure completely destroyed<br />
the model and produced large fragments. This was modified by replacing the roof with<br />
laminated strawboard over the test cell and mounding its walls with gravel to add to the<br />
mass of the structure. The design was further refined by supporting the roof on columns<br />
and also by adding to its mass by placing gravel on its top. The roof also overhung the<br />
test cell to contain the danger of lying debris being ejected from the building. When a<br />
model of this design was tested the roof and mound rose up, with part of the force of<br />
being vented through the gap between the top of the cell and the roof, the columns then<br />
gave way allowing the roof to fall back into the cell.<br />
The Vibration Test Buildings E2/136 and E3/135 are identical in design and the following<br />
description of E2/136 is largely applicable to both structures (Figure 34). It comprises a<br />
large reinforced concrete central cell 16.47m (54ft) by 7.30m (24ft) covered by a massive<br />
reinforced concrete roof supported on sixteen reinforced concrete columns. To the<br />
south and east of the main chambers are self-contained plant rooms. The main access to<br />
the building is from the south through an entrance passage which was originally sealed by<br />
a pair of outward opening metal covered wooden doors. On its western side, adjacent<br />
to the main entrance passage is a blocked doorway that led to a small staff room and<br />
toilet. Inside the building, on the eastern side of the passageway one set of stairs gives<br />
access down to the main test cell and another up to a walkway around the top of the<br />
chamber. At the end of the passageway is a lift pit, which allowed test pieces to be<br />
© ENGLISH HERITAGE<br />
49<br />
10 - 2009

















