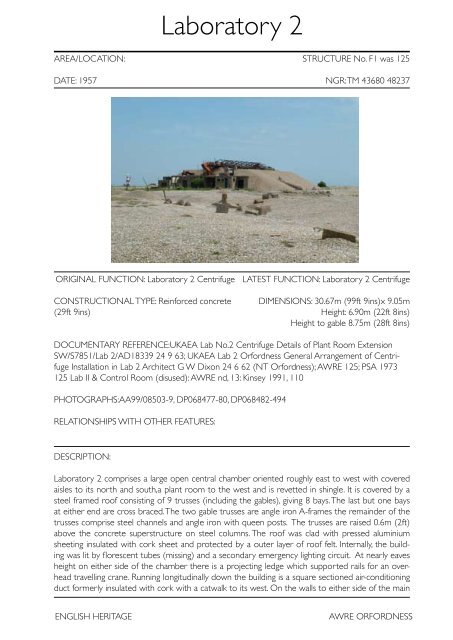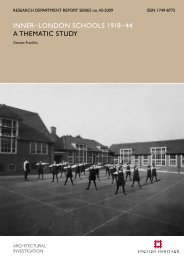Atomic Weapons Research Establishment. Orford ... - English Heritage
Atomic Weapons Research Establishment. Orford ... - English Heritage
Atomic Weapons Research Establishment. Orford ... - English Heritage
You also want an ePaper? Increase the reach of your titles
YUMPU automatically turns print PDFs into web optimized ePapers that Google loves.
Laboratory 2<br />
AREA/LOCATION: STRUCTURE No. F1 was 125<br />
DATE: 1957 NGR: TM 43680 48237<br />
ORIGINAL FUNCTION: Laboratory 2 Centrifuge LATEST FUNCTION: Laboratory 2 Centrifuge<br />
CONSTRUCTIONAL TYPE: Reinforced concrete DIMENSIONS: 30.67m (99ft 9ins)x 9.05m<br />
(29ft 9ins)<br />
Height: 6.90m (22ft 8ins)<br />
Height to gable 8.75m (28ft 8ins)<br />
DOCUMENTARY REFERENCE:UKAEA Lab No.2 Centrifuge Details of Plant Room Extension<br />
SW/S7851/Lab 2/AD18339 24 9 63; UKAEA Lab 2 <strong>Orford</strong>ness General Arrangement of Centrifuge<br />
Installation in Lab 2 Architect G W Dixon 24 6 62 (NT <strong>Orford</strong>ness); AWRE 125; PSA 1973<br />
125 Lab II & Control Room (disused): AWRE nd, 13: Kinsey 1991, 110<br />
PHOTOGRAPHS:AA99/08503-9, DP068477-80, DP068482-494<br />
RELATIONSHIPS WITH OTHER FEATURES:<br />
DESCRIPTION:<br />
Laboratory 2 comprises a large open central chamber oriented roughly east to west with covered<br />
aisles to its north and south,a plant room to the west and is revetted in shingle. It is covered by a<br />
steel framed roof consisting of 9 trusses (including the gables), giving 8 bays. The last but one bays<br />
at either end are cross braced. The two gable trusses are angle iron A-frames the remainder of the<br />
trusses comprise steel channels and angle iron with queen posts. The trusses are raised 0.6m (2ft)<br />
above the concrete superstructure on steel columns. The roof was clad with pressed aluminium<br />
sheeting insulated with cork sheet and protected by a outer layer of roof felt. Internally, the building<br />
was lit by florescent tubes (missing) and a secondary emergency lighting circuit. At nearly eaves<br />
height on either side of the chamber there is a projecting ledge which supported rails for an overhead<br />
travelling crane. Running longitudinally down the building is a square sectioned air-conditioning<br />
duct formerly insulated with cork with a catwalk to its west. On the walls to either side of the main<br />
ENGLISH HERITAGE<br />
AWRE ORFORDNESS

















