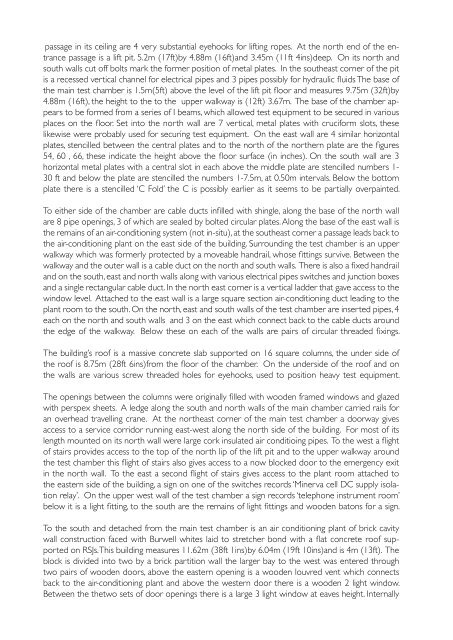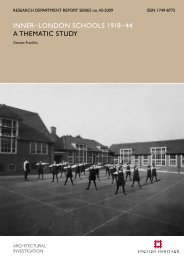Atomic Weapons Research Establishment. Orford ... - English Heritage
Atomic Weapons Research Establishment. Orford ... - English Heritage
Atomic Weapons Research Establishment. Orford ... - English Heritage
You also want an ePaper? Increase the reach of your titles
YUMPU automatically turns print PDFs into web optimized ePapers that Google loves.
passage in its ceiling are 4 very substantial eyehooks for lifting ropes. At the north end of the entrance<br />
passage is a lift pit. 5.2m (17ft)by 4.88m (16ft)and 3.45m (11ft 4ins)deep. On its north and<br />
south walls cut off bolts mark the former position of metal plates. In the southeast corner of the pit<br />
is a recessed vertical channel for electrical pipes and 3 pipes possibly for hydraulic fluids The base of<br />
the main test chamber is 1.5m(5ft) above the level of the lift pit floor and measures 9.75m (32ft)by<br />
4.88m (16ft), the height to the to the upper walkway is (12ft) 3.67m. The base of the chamber appears<br />
to be formed from a series of I beams, which allowed test equipment to be secured in various<br />
places on the floor. Set into the north wall are 7 vertical, metal plates with cruciform slots, these<br />
likewise were probably used for securing test equipment. On the east wall are 4 similar horizontal<br />
plates, stencilled between the central plates and to the north of the northern plate are the figures<br />
54, 60 , 66, these indicate the height above the floor surface (in inches). On the south wall are 3<br />
horizontal metal plates with a central slot in each above the middle plate are stencilled numbers 1-<br />
30 ft and below the plate are stencilled the numbers 1-7.5m, at 0.50m intervals. Below the bottom<br />
plate there is a stencilled ‘C Fold’ the C is possibly earlier as it seems to be partially overpainted.<br />
To either side of the chamber are cable ducts infilled with shingle, along the base of the north wall<br />
are 8 pipe openings, 3 of which are sealed by bolted circular plates. Along the base of the east wall is<br />
the remains of an air-conditioning system (not in-situ), at the southeast corner a passage leads back to<br />
the air-conditioning plant on the east side of the building. Surrounding the test chamber is an upper<br />
walkway which was formerly protected by a moveable handrail, whose fittings survive. Between the<br />
walkway and the outer wall is a cable duct on the north and south walls. There is also a fixed handrail<br />
and on the south, east and north walls along with various electrical pipes switches and junction boxes<br />
and a single rectangular cable duct. In the north east corner is a vertical ladder that gave access to the<br />
window level. Attached to the east wall is a large square section air-conditioning duct leading to the<br />
plant room to the south. On the north, east and south walls of the test chamber are inserted pipes, 4<br />
each on the north and south walls and 3 on the east which connect back to the cable ducts around<br />
the edge of the walkway. Below these on each of the walls are pairs of circular threaded fixings.<br />
The building’s roof is a massive concrete slab supported on 16 square columns, the under side of<br />
the roof is 8.75m (28ft 6ins)from the floor of the chamber. On the underside of the roof and on<br />
the walls are various screw threaded holes for eyehooks, used to position heavy test equipment.<br />
The openings between the columns were originally filled with wooden framed windows and glazed<br />
with perspex sheets. A ledge along the south and north walls of the main chamber carried rails for<br />
an overhead travelling crane. At the northeast corner of the main test chamber a doorway gives<br />
access to a service corridor running east-west along the north side of the building. For most of its<br />
length mounted on its north wall were large cork insulated air conditioing pipes. To the west a flight<br />
of stairs provides access to the top of the north lip of the lift pit and to the upper walkway around<br />
the test chamber this flight of stairs also gives access to a now blocked door to the emergency exit<br />
in the north wall. To the east a second flight of stairs gives access to the plant room attached to<br />
the eastern side of the building, a sign on one of the switches records ‘Minerva cell DC supply isolation<br />
relay’. On the upper west wall of the test chamber a sign records ‘telephone instrument room’<br />
below it is a light fitting, to the south are the remains of light fittings and wooden batons for a sign.<br />
To the south and detached from the main test chamber is an air conditioning plant of brick cavity<br />
wall construction faced with Burwell whites laid to stretcher bond with a flat concrete roof supported<br />
on RSJs. This building measures 11.62m (38ft 1ins)by 6.04m (19ft 10ins)and is 4m (13ft). The<br />
block is divided into two by a brick partition wall the larger bay to the west was entered through<br />
two pairs of wooden doors, above the eastern opening is a wooden louvred vent which connects<br />
back to the air-conditioning plant and above the western door there is a wooden 2 light window.<br />
Between the thetwo sets of door openings there is a large 3 light window at eaves height. Internally

















