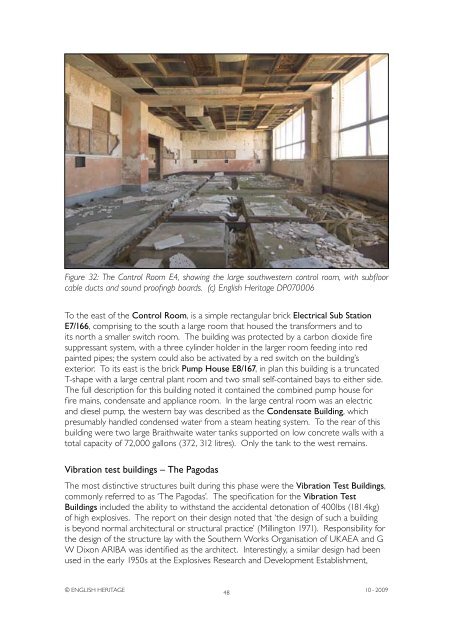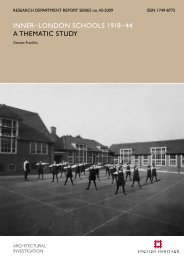Atomic Weapons Research Establishment. Orford ... - English Heritage
Atomic Weapons Research Establishment. Orford ... - English Heritage
Atomic Weapons Research Establishment. Orford ... - English Heritage
Create successful ePaper yourself
Turn your PDF publications into a flip-book with our unique Google optimized e-Paper software.
Figure 32: The Control Room E4, showing the large southwestern control room, with subfloor<br />
cable ducts and sound proofingb boards. (c) <strong>English</strong> <strong>Heritage</strong> DP070006<br />
To the east of the Control Room, is a simple rectangular brick Electrical Sub Station<br />
E7/166, comprising to the south a large room that housed the transformers and to<br />
its north a smaller switch room. The building was protected by a carbon dioxide fire<br />
suppressant system, with a three cylinder holder in the larger room feeding into red<br />
painted pipes; the system could also be activated by a red switch on the building’s<br />
exterior. To its east is the brick Pump House E8/167, in plan this building is a truncated<br />
T-shape with a large central plant room and two small self-contained bays to either side.<br />
The full description for this building noted it contained the combined pump house for<br />
fire mains, condensate and appliance room. In the large central room was an electric<br />
and diesel pump, the western bay was described as the Condensate Building, which<br />
presumably handled condensed water from a steam heating system. To the rear of this<br />
building were two large Braithwaite water tanks supported on low concrete walls with a<br />
total capacity of 72,000 gallons (372, 312 litres). Only the tank to the west remains.<br />
Vibration test buildings – The Pagodas<br />
The most distinctive structures built during this phase were the Vibration Test Buildings,<br />
commonly referred to as ‘The Pagodas’. The specification for the Vibration Test<br />
Buildings included the ability to withstand the accidental detonation of 400lbs (181.4kg)<br />
of high explosives. The report on their design noted that ‘the design of such a building<br />
is beyond normal architectural or structural practice’ (Millington 1971). Responsibility for<br />
the design of the structure lay with the Southern Works Organisation of UKAEA and G<br />
W Dixon ARIBA was identified as the architect. Interestingly, a similar design had been<br />
used in the early 1950s at the Explosives <strong>Research</strong> and Development <strong>Establishment</strong>,<br />
© ENGLISH HERITAGE<br />
48<br />
10 - 2009

















