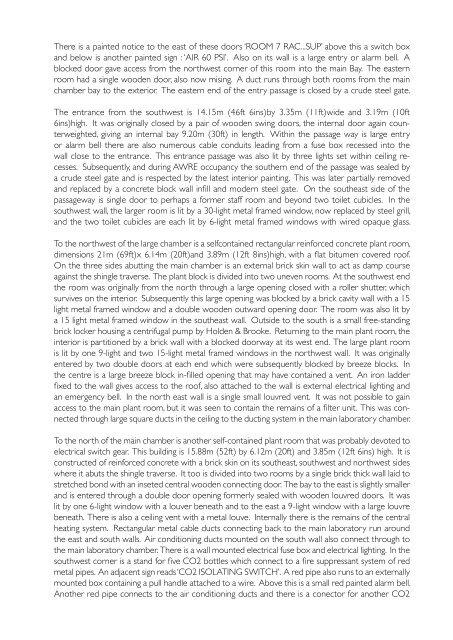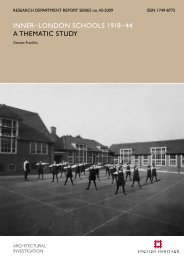Atomic Weapons Research Establishment. Orford ... - English Heritage
Atomic Weapons Research Establishment. Orford ... - English Heritage
Atomic Weapons Research Establishment. Orford ... - English Heritage
Create successful ePaper yourself
Turn your PDF publications into a flip-book with our unique Google optimized e-Paper software.
There is a painted notice to the east of these doors ‘ROOM 7 RAC...SUP’ above this a switch box<br />
and below is another painted sign : ‘AIR 60 PSI’. Also on its wall is a large entry or alarm bell. A<br />
blocked door gave access from the northwest corner of this room into the main Bay. The eastern<br />
room had a single wooden door, also now mising. A duct runs through both rooms from the main<br />
chamber bay to the exterior. The eastern end of the entry passage is closed by a crude steel gate.<br />
The entrance from the southwest is 14.15m (46ft 6ins)by 3.35m (11ft)wide and 3.19m (10ft<br />
6ins)high. It was originally closed by a pair of wooden swing doors, the internal door again counterweighted,<br />
giving an internal bay 9.20m (30ft) in length. Within the passage way is large entry<br />
or alarm bell there are also numerous cable conduits leading from a fuse box recessed into the<br />
wall close to the entrance. This entrance passage was also lit by three lights set within ceiling recesses.<br />
Subsequently, and during AWRE occupancy the southern end of the passage was sealed by<br />
a crude steel gate and is respected by the latest interior painting. This was later partially removed<br />
and replaced by a concrete block wall infill and modern steel gate. On the southeast side of the<br />
passageway is single door to perhaps a former staff room and beyond two toilet cubicles. In the<br />
southwest wall, the larger room is lit by a 30-light metal framed window, now replaced by steel grill,<br />
and the two toilet cubicles are each lit by 6-light metal framed windows with wired opaque glass.<br />
To the northwest of the large chamber is a selfcontained rectangular reinforced concrete plant room,<br />
dimensions 21m (69ft)x 6.14m (20ft)and 3.89m (12ft 8ins)high, with a flat bitumen covered roof.<br />
On the three sides abutting the main chamber is an external brick skin wall to act as damp course<br />
against the shingle traverse. The plant block is divided into two uneven rooms. At the southwest end<br />
the room was originally from the north through a large opening closed with a roller shutter, which<br />
survives on the interior. Subsequently this large opening was blocked by a brick cavity wall with a 15<br />
light metal framed window and a double wooden outward opening door. The room was also lit by<br />
a 15 light metal framed window in the southeast wall. Outside to the south is a small free-standing<br />
brick locker housing a centrifugal pump by Holden & Brooke. Returning to the main plant room, the<br />
interior is partitioned by a brick wall with a blocked doorway at its west end. The large plant room<br />
is lit by one 9-light and two 15-light metal framed windows in the northwest wall. It was originally<br />
entered by two double doors at each end which were subsequently blocked by breeze blocks. In<br />
the centre is a large breeze block in-filled opening that may have contained a vent. An iron ladder<br />
fixed to the wall gives access to the roof, also attached to the wall is external electrical lighting and<br />
an emergency bell. In the north east wall is a single small louvred vent. It was not possible to gain<br />
access to the main plant room, but it was seen to contain the remains of a filter unit. This was connected<br />
through large square ducts in the ceiling to the ducting system in the main laboratory chamber.<br />
To the north of the main chamber is another self-contained plant room that was probably devoted to<br />
electrical switch gear. This building is 15.88m (52ft) by 6.12m (20ft) and 3.85m (12ft 6ins) high. It is<br />
constructed of reinforced concrete with a brick skin on its southeast, southwest and northwest sides<br />
where it abuts the shingle traverse. It too is divided into two rooms by a single brick thick wall laid to<br />
stretched bond with an inseted central wooden connecting door. The bay to the east is slightly smaller<br />
and is entered through a double door opening formerly sealed with wooden louvred doors. It was<br />
lit by one 6-light window with a louver beneath and to the east a 9-light window with a large louvre<br />
beneath. There is also a ceiling vent with a metal louve. Internally there is the remains of the central<br />
heating system. Rectangular metal cable ducts connecting back to the main laboratory run around<br />
the east and south walls. Air conditioning ducts mounted on the south wall also connect through to<br />
the main laboratory chamber. There is a wall mounted electrical fuse box and electrical lighting. In the<br />
southwest corner is a stand for five CO2 bottles which connect to a fire suppressant system of red<br />
metal pipes. An adjacent sign reads ‘CO2 ISOLATING SWITCH’. A red pipe also runs to an externally<br />
mounted box containing a pull handle attached to a wire. Above this is a small red painted alarm bell.<br />
Another red pipe connects to the air conditioning ducts and there is a conector for another CO2

















