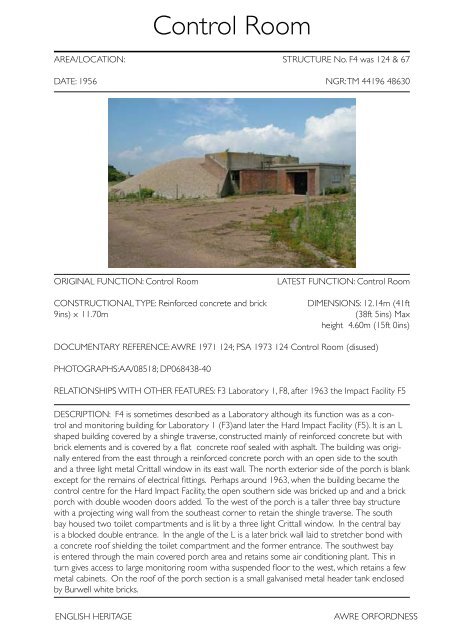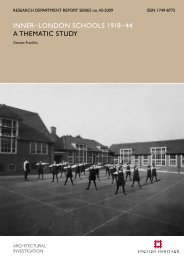Atomic Weapons Research Establishment. Orford ... - English Heritage
Atomic Weapons Research Establishment. Orford ... - English Heritage
Atomic Weapons Research Establishment. Orford ... - English Heritage
Create successful ePaper yourself
Turn your PDF publications into a flip-book with our unique Google optimized e-Paper software.
Control Room<br />
AREA/LOCATION: STRUCTURE No. F4 was 124 & 67<br />
DATE: 1956 NGR: TM 44196 48630<br />
ORIGINAL FUNCTION: Control Room<br />
CONSTRUCTIONAL TYPE: Reinforced concrete and brick<br />
9ins) x 11.70m<br />
LATEST FUNCTION: Control Room<br />
DIMENSIONS: 12.14m (41ft<br />
(38ft 5ins) Max<br />
height 4.60m (15ft 0ins)<br />
DOCUMENTARY REFERENCE: AWRE 1971 124; PSA 1973 124 Control Room (disused)<br />
PHOTOGRAPHS:AA/08518; DP068438-40<br />
RELATIONSHIPS WITH OTHER FEATURES: F3 Laboratory 1, F8, after 1963 the Impact Facility F5<br />
DESCRIPTION: F4 is sometimes described as a Laboratory although its function was as a control<br />
and monitoring building for Laboratory 1 (F3)and later the Hard Impact Facility (F5). It is an L<br />
shaped building covered by a shingle traverse, constructed mainly of reinforced concrete but with<br />
brick elements and is covered by a flat concrete roof sealed with asphalt. The building was originally<br />
entered from the east through a reinforced concrete porch with an open side to the south<br />
and a three light metal Crittall window in its east wall. The north exterior side of the porch is blank<br />
except for the remains of electrical fittings. Perhaps around 1963, when the building became the<br />
control centre for the Hard Impact Facility, the open southern side was bricked up and and a brick<br />
porch with double wooden doors added. To the west of the porch is a taller three bay structure<br />
with a projecting wing wall from the southeast corner to retain the shingle traverse. The south<br />
bay housed two toilet compartments and is lit by a three light Crittall window. In the central bay<br />
is a blocked double entrance. In the angle of the L is a later brick wall laid to stretcher bond with<br />
a concrete roof shielding the toilet compartment and the former entrance. The southwest bay<br />
is entered through the main covered porch area and retains some air conditioning plant. This in<br />
turn gives access to large monitoring room witha suspended floor to the west, which retains a few<br />
metal cabinets. On the roof of the porch section is a small galvanised metal header tank enclosed<br />
by Burwell white bricks.<br />
ENGLISH HERITAGE<br />
AWRE ORFORDNESS

















