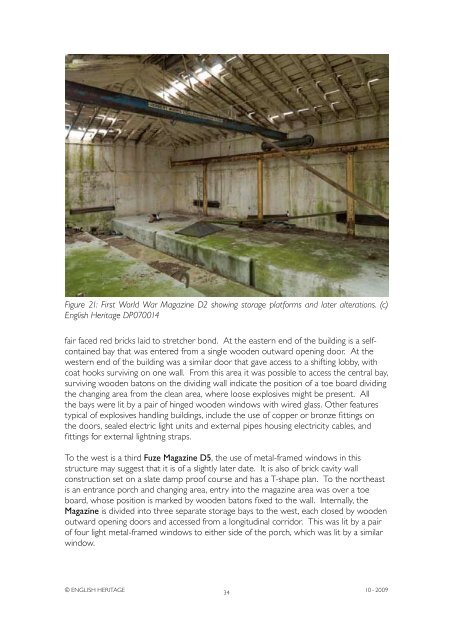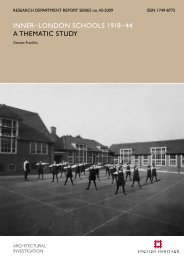Atomic Weapons Research Establishment. Orford ... - English Heritage
Atomic Weapons Research Establishment. Orford ... - English Heritage
Atomic Weapons Research Establishment. Orford ... - English Heritage
You also want an ePaper? Increase the reach of your titles
YUMPU automatically turns print PDFs into web optimized ePapers that Google loves.
Figure 21: First World War Magazine D2 showing storage platforms and later alterations. (c)<br />
<strong>English</strong> <strong>Heritage</strong> DP070014<br />
fair faced red bricks laid to stretcher bond. At the eastern end of the building is a selfcontained<br />
bay that was entered from a single wooden outward opening door. At the<br />
western end of the building was a similar door that gave access to a shifting lobby, with<br />
coat hooks surviving on one wall. From this area it was possible to access the central bay,<br />
surviving wooden batons on the dividing wall indicate the position of a toe board dividing<br />
the changing area from the clean area, where loose explosives might be present. All<br />
the bays were lit by a pair of hinged wooden windows with wired glass. Other features<br />
typical of explosives handling buildings, include the use of copper or bronze fittings on<br />
the doors, sealed electric light units and external pipes housing electricity cables, and<br />
fittings for external lightning straps.<br />
To the west is a third Fuze Magazine D5, the use of metal-framed windows in this<br />
structure may suggest that it is of a slightly later date. It is also of brick cavity wall<br />
construction set on a slate damp proof course and has a T-shape plan. To the northeast<br />
is an entrance porch and changing area, entry into the magazine area was over a toe<br />
board, whose position is marked by wooden batons fixed to the wall. Internally, the<br />
Magazine is divided into three separate storage bays to the west, each closed by wooden<br />
outward opening doors and accessed from a longitudinal corridor. This was lit by a pair<br />
of four light metal-framed windows to either side of the porch, which was lit by a similar<br />
window.<br />
© ENGLISH HERITAGE<br />
34<br />
10 - 2009

















