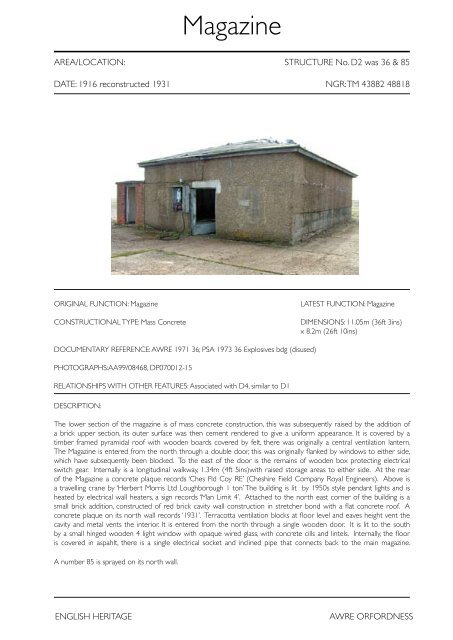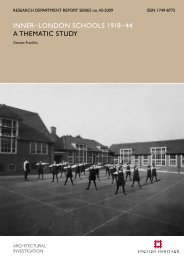Atomic Weapons Research Establishment. Orford ... - English Heritage
Atomic Weapons Research Establishment. Orford ... - English Heritage
Atomic Weapons Research Establishment. Orford ... - English Heritage
You also want an ePaper? Increase the reach of your titles
YUMPU automatically turns print PDFs into web optimized ePapers that Google loves.
Magazine<br />
AREA/LOCATION: STRUCTURE No. D2 was 36 & 85<br />
DATE: 1916 reconstructed 1931 NGR: TM 43882 48818<br />
ORIGINAL FUNCTION: Magazine<br />
CONSTRUCTIONAL TYPE: Mass Concrete<br />
LATEST FUNCTION: Magazine<br />
DIMENSIONS: 11.05m (36ft 3ins)<br />
x 8.2m (26ft 10ins)<br />
DOCUMENTARY REFERENCE: AWRE 1971 36; PSA 1973 36 Explosives bdg (disused)<br />
PHOTOGRAPHS:AA99/08468, DP070012-15<br />
RELATIONSHIPS WITH OTHER FEATURES: Associated with D4, similar to D1<br />
DESCRIPTION:<br />
The lower section of the magazine is of mass concrete construction, this was subsequently raised by the addition of<br />
a brick upper section, its outer surface was then cement rendered to give a uniform appearance. It is covered by a<br />
timber framed pyramidal roof with wooden boards covered by felt, there was originally a central ventilation lantern.<br />
The Magazine is entered from the north through a double door, this was originally flanked by windows to either side,<br />
which have subsequently been blocked. To the east of the door is the remains of wooden box protecting electrical<br />
switch gear. Internally is a longitudinal walkway, 1.34m (4ft 5ins)with raised storage areas to either side. At the rear<br />
of the Magazine a concrete plaque records ‘Ches Fld Coy RE’ (Cheshire Field Company Royal Engineers). Above is<br />
a travelling crane by ‘Herbert Morris Ltd Loughborough 1 ton’ The building is lit by 1950s style pendant lights and is<br />
heated by electrical wall heaters, a sign records ‘Man Limit 4’. Attached to the north east corner of the building is a<br />
small brick addition, constructed of red brick cavity wall construction in stretcher bond with a flat concrete roof. A<br />
concrete plaque on its north wall records ‘1931’. Terracotta ventilation blocks at floor level and eaves height vent the<br />
cavity and metal vents the interior. It is entered from the north through a single wooden door. It is lit to the south<br />
by a small hinged wooden 4 light window with opaque wired glass, with concrete cills and lintels. Internally, the floor<br />
is covered in aspahlt, there is a single electrical socket and inclined pipe that connects back to the main magazine.<br />
A number 85 is sprayed on its north wall.<br />
ENGLISH HERITAGE<br />
AWRE ORFORDNESS

















