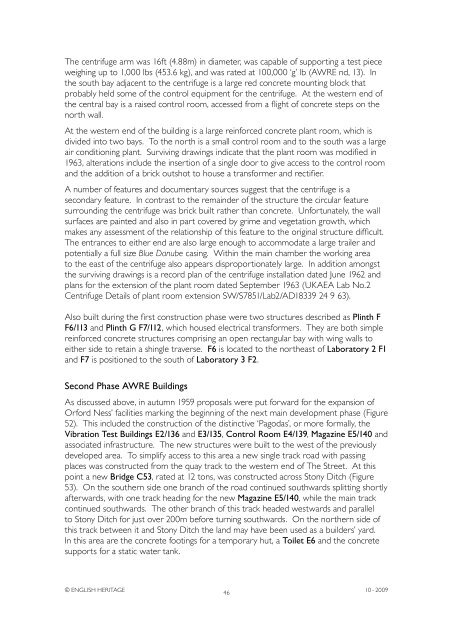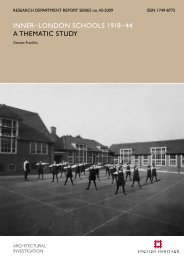Atomic Weapons Research Establishment. Orford ... - English Heritage
Atomic Weapons Research Establishment. Orford ... - English Heritage
Atomic Weapons Research Establishment. Orford ... - English Heritage
Create successful ePaper yourself
Turn your PDF publications into a flip-book with our unique Google optimized e-Paper software.
The centrifuge arm was 16ft (4.88m) in diameter, was capable of supporting a test piece<br />
weighing up to 1,000 lbs (453.6 kg), and was rated at 100,000 ‘g’ lb (AWRE nd, 13). In<br />
the south bay adjacent to the centrifuge is a large red concrete mounting block that<br />
probably held some of the control equipment for the centrifuge. At the western end of<br />
the central bay is a raised control room, accessed from a flight of concrete steps on the<br />
north wall.<br />
At the western end of the building is a large reinforced concrete plant room, which is<br />
divided into two bays. To the north is a small control room and to the south was a large<br />
air conditioning plant. Surviving drawings indicate that the plant room was modified in<br />
1963, alterations include the insertion of a single door to give access to the control room<br />
and the addition of a brick outshot to house a transformer and rectifier.<br />
A number of features and documentary sources suggest that the centrifuge is a<br />
secondary feature. In contrast to the remainder of the structure the circular feature<br />
surrounding the centrifuge was brick built rather than concrete. Unfortunately, the wall<br />
surfaces are painted and also in part covered by grime and vegetation growth, which<br />
makes any assessment of the relationship of this feature to the original structure difficult.<br />
The entrances to either end are also large enough to accommodate a large trailer and<br />
potentially a full size Blue Danube casing. Within the main chamber the working area<br />
to the east of the centrifuge also appears disproportionately large. In addition amongst<br />
the surviving drawings is a record plan of the centrifuge installation dated June 1962 and<br />
plans for the extension of the plant room dated September 1963 (UKAEA Lab No.2<br />
Centrifuge Details of plant room extension SW/S7851/Lab2/AD18339 24 9 63).<br />
Also built during the first construction phase were two structures described as Plinth F<br />
F6/113 and Plinth G F7/112, which housed electrical transformers. They are both simple<br />
reinforced concrete structures comprising an open rectangular bay with wing walls to<br />
either side to retain a shingle traverse. F6 is located to the northeast of Laboratory 2 F1<br />
and F7 is positioned to the south of Laboratory 3 F2.<br />
Second Phase AWRE Buildings<br />
As discussed above, in autumn 1959 proposals were put forward for the expansion of<br />
<strong>Orford</strong> Ness’ facilities marking the beginning of the next main development phase (Figure<br />
52). This included the construction of the distinctive ‘Pagodas’, or more formally, the<br />
Vibration Test Buildings E2/136 and E3/135, Control Room E4/139, Magazine E5/140 and<br />
associated infrastructure. The new structures were built to the west of the previously<br />
developed area. To simplify access to this area a new single track road with passing<br />
places was constructed from the quay track to the western end of The Street. At this<br />
point a new Bridge C53, rated at 12 tons, was constructed across Stony Ditch (Figure<br />
53). On the southern side one branch of the road continued southwards splitting shortly<br />
afterwards, with one track heading for the new Magazine E5/140, while the main track<br />
continued southwards. The other branch of this track headed westwards and parallel<br />
to Stony Ditch for just over 200m before turning southwards. On the northern side of<br />
this track between it and Stony Ditch the land may have been used as a builders’ yard.<br />
In this area are the concrete footings for a temporary hut, a Toilet E6 and the concrete<br />
supports for a static water tank.<br />
© ENGLISH HERITAGE<br />
46<br />
10 - 2009

















